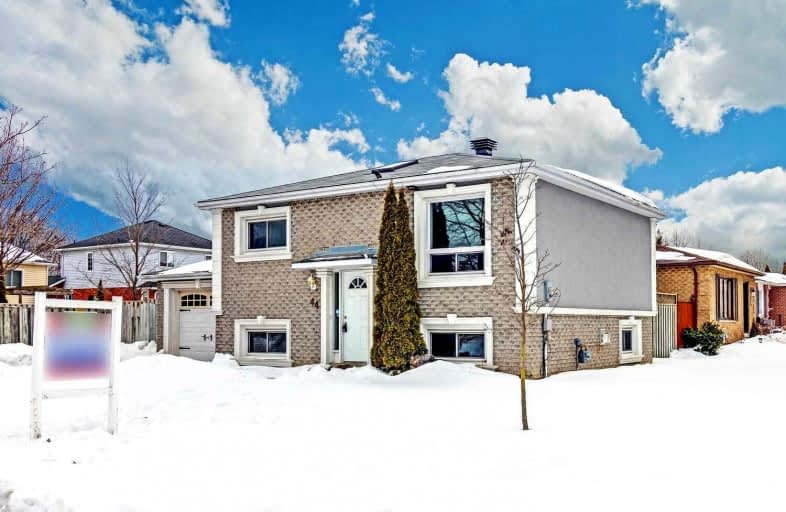

S T Worden Public School
Elementary: PublicSt John XXIII Catholic School
Elementary: CatholicDr Emily Stowe School
Elementary: PublicSt. Mother Teresa Catholic Elementary School
Elementary: CatholicForest View Public School
Elementary: PublicCourtice North Public School
Elementary: PublicMonsignor John Pereyma Catholic Secondary School
Secondary: CatholicCourtice Secondary School
Secondary: PublicHoly Trinity Catholic Secondary School
Secondary: CatholicEastdale Collegiate and Vocational Institute
Secondary: PublicO'Neill Collegiate and Vocational Institute
Secondary: PublicMaxwell Heights Secondary School
Secondary: Public-
M&M Food Market
1347 King Street East, Oshawa 0.95km -
Food Basics
1649 Durham Regional Highway 2 Unit #1, Courtice 1.49km -
OneLove Caribbean Groceries
595 King Street East, Oshawa 3.05km
-
Winexpert Courtice
1414 Durham Regional Highway 2, Courtice 0.72km -
LCBO
1437 King Street East, Courtice 0.73km -
The Wine Shop
1300 King Street East, Oshawa 0.93km
-
Tim Hortons
1502 Durham Regional Highway 2, Courtice 0.61km -
Pizza Nova
1420 King Street East, Courtice 0.63km -
Dairy Queen Grill & Chill
1420 Highway #2, Courtice 0.66km
-
Tim Hortons
1502 Durham Regional Highway 2, Courtice 0.61km -
Tim Hortons
1451 Durham Highway, Courtice 0.68km -
Critical Hit Gaming Lounge
1540 Durham Regional Highway 2, Courtice 0.72km
-
Scotiabank
1500 King Street East, Courtice 0.57km -
Meridian Credit Union
1416 King Street East, Courtice 0.72km -
CIBC Branch (Cash at ATM only)
1423 Durham Regional Highway 2, Courtice 0.72km
-
Esso
1451 Durham Regional Highway 2, Courtice 0.66km -
Circle K
1451 Durham Regional Highway 2, Courtice 0.68km -
Petro-Canada
1402 King Street East, Courtice 0.85km
-
The Elite Camp
1414 King Street East, Courtice 0.69km -
Courtice Cross Fit
Canada 0.73km -
Platinum Family Fitness
1414 King Street East, Courtice 0.74km
-
Courtice West Park
Courtice 0.22km -
Rick Gay Memorial Park
22 Cherry Blossom Crescent, Courtice 0.45km -
Cherry Blossom Parkette
Courtice 0.46km
-
Clarington Public Library, Courtice Branch
2950 Courtice Road, Courtice 1.94km -
Andi's Free Little Library
81 Brunswick Street, Oshawa 2.51km -
Little Free Library
127 Kersey Crescent, Courtice 2.93km
-
Durham Psychotherapy Services
231 William Street East, Oshawa 4.11km -
Oshawa Clinic Foot Care Centre
111 King Street East, Oshawa 4.56km -
Hillsdale Manor Home for the Aged
600 Oshawa Boulevard North, Oshawa 4.66km
-
Health Central Pharmacy
Canada 0.57km -
Shoppers Drug Mart
1428 Durham Regional Highway 2, Courtice 0.59km -
Townline Guardian Pharmacy
1414 King Street East Unit 10A, Courtice 0.69km
-
Townline Centre
1414 King Street East, Courtice 0.71km -
Kingsway Village Shopping Ctr
1300 King Street East, Oshawa 0.91km -
Excelsior center
1405 Bloor Street East Unit 4, Oshawa 2.45km
-
Cineplex Odeon Oshawa Cinemas
1351 Grandview Street North, Oshawa 4.03km -
Noah Dbagh
155 Glovers Road, Oshawa 6.08km -
Cineplex Odeon Clarington Place Cinemas
111 Clarington Boulevard, Bowmanville 7.93km
-
The Courtyard
1437 King Street East, Courtice 0.67km -
Greenwood Café & Roaster
1540 Durham Regional Highway 2, Courtice 0.72km -
Chuck's Roadhouse Bar & Grill
1414 King Street East, Courtice 0.75km


