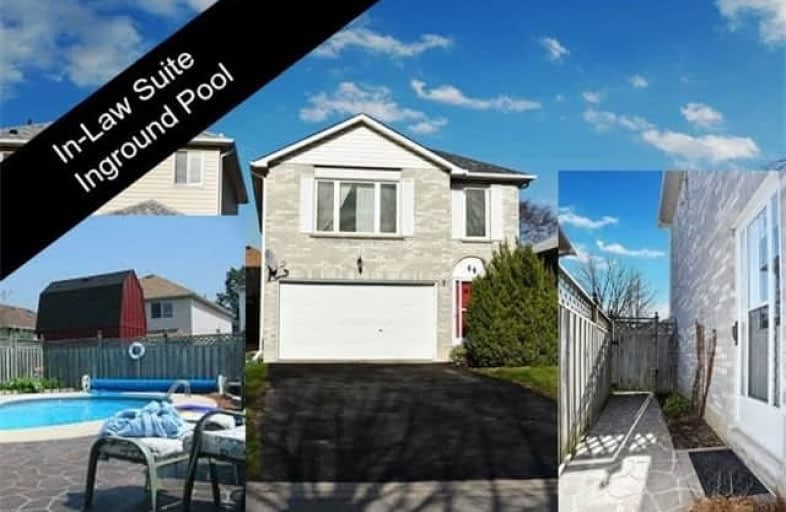Sold on Jun 06, 2017
Note: Property is not currently for sale or for rent.

-
Type: Detached
-
Style: Bungalow-Raised
-
Lot Size: 30.84 x 113.19 Feet
-
Age: No Data
-
Taxes: $3,151 per year
-
Days on Site: 48 Days
-
Added: Sep 07, 2019 (1 month on market)
-
Updated:
-
Last Checked: 3 months ago
-
MLS®#: E3766566
-
Listed By: Royal heritage realty ltd., brokerage
Build Your Wealth With This Great Investment. This Pampered Raised Link Bungalow Has 2+1 Bedrooms, 2 Kitchens, Features In-Ground Swimming Pool W/ Stamped Concrete, And Separate Bsmt. In-Law Suite W Separate Entrance. Give Your Lifestyle A Boost! Perfect For Investor Or First Time Buyer. Beautifully Maintained Property. Shows Pride Of Ownership. Pool Opening End Of May.
Extras
2 Fridges, 2 Stoves, F/L Washer & Dryer (Upstairs), All Electrical Light Fixtures, All Window Coverings, Roof ('07), Mid Eff Furnace ('09), Garage Door ('09), (Washer/Dryer Downstairs - As Is), Broadloom Where Laid, Central Air
Property Details
Facts for 44 Farncomb Crescent, Clarington
Status
Days on Market: 48
Last Status: Sold
Sold Date: Jun 06, 2017
Closed Date: Sep 01, 2017
Expiry Date: Jul 31, 2017
Sold Price: $480,000
Unavailable Date: Jun 06, 2017
Input Date: Apr 19, 2017
Prior LSC: Listing with no contract changes
Property
Status: Sale
Property Type: Detached
Style: Bungalow-Raised
Area: Clarington
Community: Bowmanville
Availability Date: 60-90/Tba
Inside
Bedrooms: 2
Bedrooms Plus: 1
Bathrooms: 2
Kitchens: 2
Rooms: 5
Den/Family Room: No
Air Conditioning: Central Air
Fireplace: No
Laundry Level: Main
Central Vacuum: N
Washrooms: 2
Utilities
Electricity: Yes
Gas: Yes
Cable: Yes
Telephone: Yes
Building
Basement: Finished
Basement 2: Sep Entrance
Heat Type: Forced Air
Heat Source: Gas
Exterior: Brick
Exterior: Vinyl Siding
Elevator: N
UFFI: No
Energy Certificate: N
Green Verification Status: N
Water Supply: Municipal
Physically Handicapped-Equipped: N
Special Designation: Unknown
Other Structures: Garden Shed
Parking
Driveway: Private
Garage Spaces: 2
Garage Type: Built-In
Covered Parking Spaces: 4
Total Parking Spaces: 4
Fees
Tax Year: 2016
Tax Legal Description: Plan10M829Pt Lot 117Now Rp40R14171 Part2
Taxes: $3,151
Highlights
Feature: Fenced Yard
Feature: Golf
Feature: Level
Feature: School
Land
Cross Street: Conc./Apple Blossom
Municipality District: Clarington
Fronting On: East
Pool: Inground
Sewer: Sewers
Lot Depth: 113.19 Feet
Lot Frontage: 30.84 Feet
Acres: < .50
Zoning: Residential
Additional Media
- Virtual Tour: http://tours.homesinmotion.ca/748246?idx=1
Rooms
Room details for 44 Farncomb Crescent, Clarington
| Type | Dimensions | Description |
|---|---|---|
| Living Main | 6.67 x 4.77 | Combined W/Dining, Broadloom, Irregular Rm |
| Dining Main | 2.76 x 3.65 | Combined W/Living, Broadloom, Open Concept |
| Kitchen Main | 2.94 x 2.94 | Family Size Kitchen, Modern Kitchen |
| Breakfast Main | 2.28 x 2.94 | Eat-In Kitchen, Cushion Floor |
| Master Main | 3.88 x 3.96 | Broadloom, Closet |
| 2nd Br Main | 2.66 x 3.07 | Broadloom, Closet |
| Kitchen Lower | 2.08 x 3.07 | Modern Kitchen |
| Family Lower | 3.07 x 5.48 | Broadloom |
| 3rd Br Lower | 3.12 x 3.42 | Broadloom, Closet |
| XXXXXXXX | XXX XX, XXXX |
XXXX XXX XXXX |
$XXX,XXX |
| XXX XX, XXXX |
XXXXXX XXX XXXX |
$XXX,XXX |
| XXXXXXXX XXXX | XXX XX, XXXX | $480,000 XXX XXXX |
| XXXXXXXX XXXXXX | XXX XX, XXXX | $499,900 XXX XXXX |

Central Public School
Elementary: PublicVincent Massey Public School
Elementary: PublicJohn M James School
Elementary: PublicSt. Elizabeth Catholic Elementary School
Elementary: CatholicHarold Longworth Public School
Elementary: PublicDuke of Cambridge Public School
Elementary: PublicCentre for Individual Studies
Secondary: PublicClarke High School
Secondary: PublicHoly Trinity Catholic Secondary School
Secondary: CatholicClarington Central Secondary School
Secondary: PublicBowmanville High School
Secondary: PublicSt. Stephen Catholic Secondary School
Secondary: Catholic- 1 bath
- 3 bed
- 1100 sqft
117 Duke Street, Clarington, Ontario • L1C 2V8 • Bowmanville



