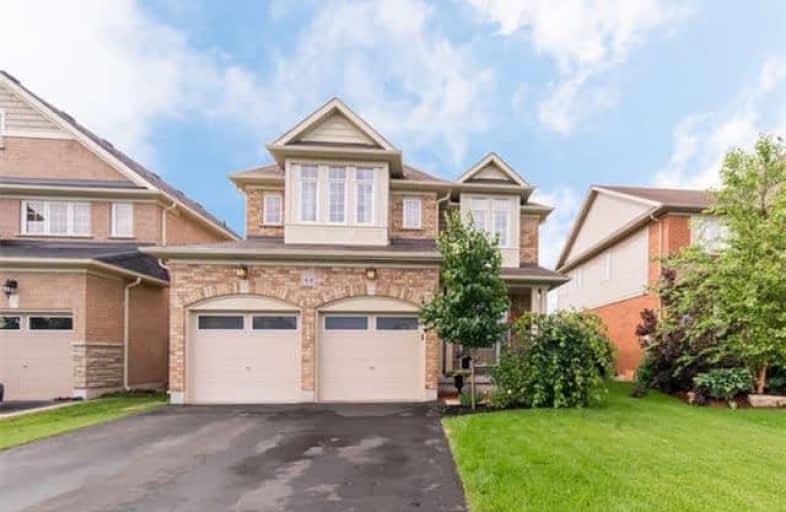Sold on Aug 02, 2017
Note: Property is not currently for sale or for rent.

-
Type: Detached
-
Style: 2-Storey
-
Lot Size: 42.65 x 106.73 Feet
-
Age: 6-15 years
-
Taxes: $4,880 per year
-
Days on Site: 7 Days
-
Added: Sep 07, 2019 (1 week on market)
-
Updated:
-
Last Checked: 3 months ago
-
MLS®#: E3883732
-
Listed By: Re/max rouge river realty ltd., brokerage
Home Is A Feeling...And That Is Exactly How You Will Feel Entering This Stylish City Built Home. Sun Drenched Open Concept Main Floor Features Gleaming Hardwood Floors, 9' Ceilings & Cozy Gas Fireplace. Think Of The Dinner Parties You Can Throw With A Kitchen Like This...High End Appliances, Granite Counters, Backsplash & Breakfast Bar. Beautiful Master Suite With His/Her Closet & Spa Like Ensuite. Three More Generous Sized Bedrooms With Dbl Closets.
Extras
The Lower Level Offers Space For The Extended Family Or Teen Hangout With Kitchen/Bar, Large Living Room & Bedroom. Beautifully Landscaped With Mature Trees & Perennials. Situated On A Quiet Crescent Close To Schools, Parks & Transit.
Property Details
Facts for 44 Goodall Crescent, Clarington
Status
Days on Market: 7
Last Status: Sold
Sold Date: Aug 02, 2017
Closed Date: Aug 31, 2017
Expiry Date: Sep 26, 2017
Sold Price: $685,000
Unavailable Date: Aug 02, 2017
Input Date: Jul 26, 2017
Property
Status: Sale
Property Type: Detached
Style: 2-Storey
Age: 6-15
Area: Clarington
Community: Bowmanville
Availability Date: 30-45 Tba
Inside
Bedrooms: 4
Bedrooms Plus: 1
Bathrooms: 4
Kitchens: 1
Kitchens Plus: 1
Rooms: 9
Den/Family Room: No
Air Conditioning: Central Air
Fireplace: Yes
Laundry Level: Main
Central Vacuum: N
Washrooms: 4
Utilities
Electricity: Yes
Gas: Yes
Cable: Yes
Telephone: Yes
Building
Basement: Finished
Basement 2: Full
Heat Type: Forced Air
Heat Source: Gas
Exterior: Brick
Exterior: Vinyl Siding
Elevator: N
UFFI: No
Water Supply: Municipal
Special Designation: Unknown
Other Structures: Garden Shed
Retirement: N
Parking
Driveway: Pvt Double
Garage Spaces: 2
Garage Type: Built-In
Covered Parking Spaces: 4
Total Parking Spaces: 6
Fees
Tax Year: 2017
Tax Legal Description: Lot 32, Plan 40M2337, S/T Easement For Entry 2018*
Taxes: $4,880
Highlights
Feature: Golf
Feature: Park
Feature: Place Of Worship
Feature: Public Transit
Feature: River/Stream
Feature: School
Land
Cross Street: Hockley & West Scugo
Municipality District: Clarington
Fronting On: South
Pool: None
Sewer: Sewers
Lot Depth: 106.73 Feet
Lot Frontage: 42.65 Feet
Acres: < .50
Waterfront: None
Additional Media
- Virtual Tour: http://tours.homesinfocus.ca/public/vtour/display/812455?idx=1
Rooms
Room details for 44 Goodall Crescent, Clarington
| Type | Dimensions | Description |
|---|---|---|
| Living Main | 3.35 x 4.29 | Hardwood Floor, Gas Fireplace, Open Concept |
| Dining Main | 3.66 x 4.88 | Hardwood Floor, Window, Open Concept |
| Kitchen Main | 2.86 x 4.30 | Ceramic Floor, Pot Lights, Backsplash |
| Breakfast Main | 2.86 x 3.93 | Ceramic Floor, W/O To Deck, Picture Window |
| Laundry Main | - | Ceramic Floor, W/O To Garage, 2 Pc Bath |
| Master 2nd | 4.26 x 5.51 | Broadloom, Ensuite Bath, W/I Closet |
| 2nd Br 2nd | 3.04 x 5.02 | Broadloom, Vaulted Ceiling, Double Closet |
| 3rd Br 2nd | 3.17 x 3.53 | Broadloom, Double Closet, Window |
| 4th Br 2nd | 3.14 x 3.38 | Broadloom, Double Closet, Window |
| Rec Bsmt | 3.05 x 6.40 | Broadloom, Open Concept, Pot Lights |
| Kitchen Bsmt | 2.71 x 3.05 | Ceramic Floor, Breakfast Bar, Open Concept |
| 5th Br Bsmt | 3.14 x 3.38 | Broadloom, Closet, Pot Lights |
| XXXXXXXX | XXX XX, XXXX |
XXXX XXX XXXX |
$XXX,XXX |
| XXX XX, XXXX |
XXXXXX XXX XXXX |
$XXX,XXX | |
| XXXXXXXX | XXX XX, XXXX |
XXXXXXX XXX XXXX |
|
| XXX XX, XXXX |
XXXXXX XXX XXXX |
$XXX,XXX | |
| XXXXXXXX | XXX XX, XXXX |
XXXXXXX XXX XXXX |
|
| XXX XX, XXXX |
XXXXXX XXX XXXX |
$XXX,XXX | |
| XXXXXXXX | XXX XX, XXXX |
XXXXXXX XXX XXXX |
|
| XXX XX, XXXX |
XXXXXX XXX XXXX |
$XXX,XXX |
| XXXXXXXX XXXX | XXX XX, XXXX | $685,000 XXX XXXX |
| XXXXXXXX XXXXXX | XXX XX, XXXX | $599,900 XXX XXXX |
| XXXXXXXX XXXXXXX | XXX XX, XXXX | XXX XXXX |
| XXXXXXXX XXXXXX | XXX XX, XXXX | $699,900 XXX XXXX |
| XXXXXXXX XXXXXXX | XXX XX, XXXX | XXX XXXX |
| XXXXXXXX XXXXXX | XXX XX, XXXX | $729,900 XXX XXXX |
| XXXXXXXX XXXXXXX | XXX XX, XXXX | XXX XXXX |
| XXXXXXXX XXXXXX | XXX XX, XXXX | $739,900 XXX XXXX |

Central Public School
Elementary: PublicSt. Elizabeth Catholic Elementary School
Elementary: CatholicHarold Longworth Public School
Elementary: PublicHoly Family Catholic Elementary School
Elementary: CatholicCharles Bowman Public School
Elementary: PublicDuke of Cambridge Public School
Elementary: PublicCentre for Individual Studies
Secondary: PublicCourtice Secondary School
Secondary: PublicHoly Trinity Catholic Secondary School
Secondary: CatholicClarington Central Secondary School
Secondary: PublicBowmanville High School
Secondary: PublicSt. Stephen Catholic Secondary School
Secondary: Catholic

