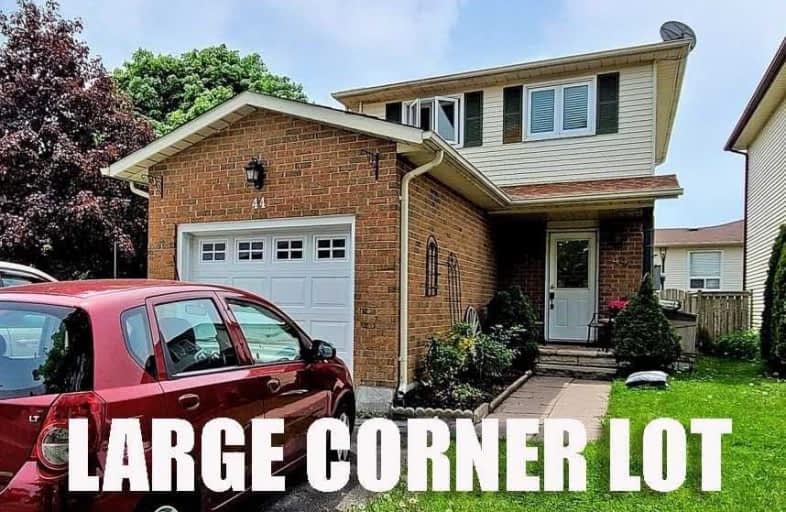Sold on Jun 08, 2020
Note: Property is not currently for sale or for rent.

-
Type: Detached
-
Style: 2-Storey
-
Lot Size: 39.8 x 135.65 Feet
-
Age: 31-50 years
-
Taxes: $3,316 per year
-
Days on Site: 10 Days
-
Added: May 29, 2020 (1 week on market)
-
Updated:
-
Last Checked: 3 months ago
-
MLS®#: E4774549
-
Listed By: Zolo realty, brokerage
Tons Of Upgrades! Bright 2-Storey Detached Home With Beautiful Wrap Brick. Large Corner Lot With Gorgeous Mature Trees And Ample Parking. Walking Distance To Schools, Parks And Minutes Away From The 401 & 407. Large Entertainers Deck With Privacy Screening. Three Spacious Bedrooms With Large Closets And Finished Basement. Bright Eat-In Kitchen. Finished Basement With Rec. Room. A Great Starter Home. Must See!
Extras
Tons Of Upgrades Including Kitchen, Granite/Hardwood Floors Main Floor & Basement. Extended Deck To 18X18 With Privacy Screens! Gorgeous Crown Molding! Washer/Dryer, Fridge, Stove, Dishwasher (As Is), Microwave
Property Details
Facts for 44 Hartsfield Drive, Clarington
Status
Days on Market: 10
Last Status: Sold
Sold Date: Jun 08, 2020
Closed Date: Aug 31, 2020
Expiry Date: Oct 31, 2020
Sold Price: $520,000
Unavailable Date: Jun 08, 2020
Input Date: May 29, 2020
Property
Status: Sale
Property Type: Detached
Style: 2-Storey
Age: 31-50
Area: Clarington
Community: Courtice
Availability Date: Tbd
Assessment Amount: $293,000
Assessment Year: 2016
Inside
Bedrooms: 3
Bathrooms: 1
Kitchens: 1
Rooms: 7
Den/Family Room: No
Air Conditioning: Window Unit
Fireplace: No
Laundry Level: Lower
Central Vacuum: N
Washrooms: 1
Utilities
Electricity: Yes
Gas: Available
Cable: Available
Telephone: Available
Building
Basement: Finished
Heat Type: Baseboard
Heat Source: Electric
Exterior: Alum Siding
Exterior: Brick
Elevator: N
Water Supply: Municipal
Special Designation: Unknown
Retirement: N
Parking
Driveway: Private
Garage Spaces: 1
Garage Type: Attached
Covered Parking Spaces: 5
Total Parking Spaces: 6
Fees
Tax Year: 2019
Tax Legal Description: Plan10M787,Pt.Lot85-Nowrp10R2486*
Taxes: $3,316
Highlights
Feature: Fenced Yard
Feature: Hospital
Feature: Level
Feature: Park
Feature: Public Transit
Feature: School
Land
Cross Street: Varcoe Rd & Nash Rd
Municipality District: Clarington
Fronting On: West
Parcel Number: 267060054
Pool: None
Sewer: Sewers
Lot Depth: 135.65 Feet
Lot Frontage: 39.8 Feet
Lot Irregularities: 135.65 Ft X 100.16
Acres: .50-1.99
Zoning: Residential
Waterfront: None
Additional Media
- Virtual Tour: https://www.zolo.ca/clarington-real-estate/44-hartsfield-drive#virtual-tour
Rooms
Room details for 44 Hartsfield Drive, Clarington
| Type | Dimensions | Description |
|---|---|---|
| Living Main | 3.25 x 4.89 | Combined W/Dining, Hardwood Floor, W/O To Yard |
| Dining Main | 3.25 x 4.89 | Combined W/Living, Granite Floor |
| Kitchen Main | 2.12 x 2.75 | Eat-In Kitchen, Granite Floor, Granite Counter |
| Breakfast Main | 2.12 x 2.68 | Granite Floor |
| Master 2nd | 3.21 x 4.61 | Broadloom, Double Closet |
| 2nd Br 2nd | 2.73 x 2.67 | Broadloom, Closet |
| 3rd Br 2nd | 2.45 x 3.96 | Broadloom, Large Closet, Mirrored Closet |
| Rec Bsmt | 2.90 x 4.89 | Hardwood Floor |
| Br Bsmt | 2.18 x 3.51 | Hardwood Floor, Closet |
| XXXXXXXX | XXX XX, XXXX |
XXXX XXX XXXX |
$XXX,XXX |
| XXX XX, XXXX |
XXXXXX XXX XXXX |
$XXX,XXX |
| XXXXXXXX XXXX | XXX XX, XXXX | $520,000 XXX XXXX |
| XXXXXXXX XXXXXX | XXX XX, XXXX | $499,900 XXX XXXX |

S T Worden Public School
Elementary: PublicSt John XXIII Catholic School
Elementary: CatholicDr Emily Stowe School
Elementary: PublicSt. Mother Teresa Catholic Elementary School
Elementary: CatholicForest View Public School
Elementary: PublicCourtice North Public School
Elementary: PublicMonsignor John Pereyma Catholic Secondary School
Secondary: CatholicCourtice Secondary School
Secondary: PublicHoly Trinity Catholic Secondary School
Secondary: CatholicEastdale Collegiate and Vocational Institute
Secondary: PublicO'Neill Collegiate and Vocational Institute
Secondary: PublicMaxwell Heights Secondary School
Secondary: Public


