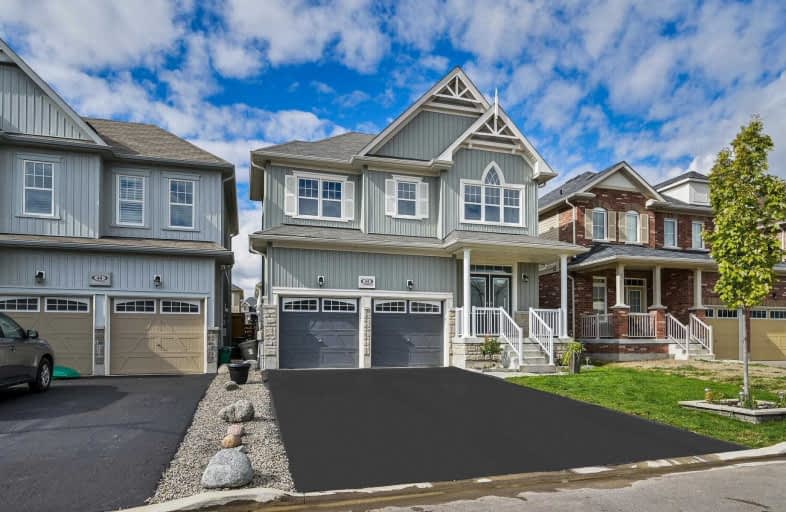
Central Public School
Elementary: Public
3.11 km
John M James School
Elementary: Public
3.33 km
St. Elizabeth Catholic Elementary School
Elementary: Catholic
1.78 km
Harold Longworth Public School
Elementary: Public
2.36 km
Holy Family Catholic Elementary School
Elementary: Catholic
4.02 km
Charles Bowman Public School
Elementary: Public
1.35 km
Centre for Individual Studies
Secondary: Public
2.21 km
Courtice Secondary School
Secondary: Public
6.31 km
Holy Trinity Catholic Secondary School
Secondary: Catholic
6.45 km
Clarington Central Secondary School
Secondary: Public
2.81 km
Bowmanville High School
Secondary: Public
3.58 km
St. Stephen Catholic Secondary School
Secondary: Catholic
1.39 km



