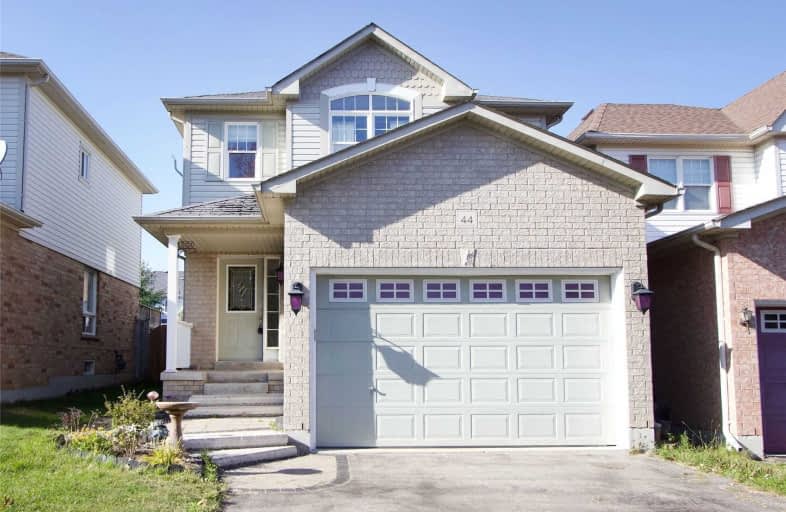Sold on Sep 26, 2020
Note: Property is not currently for sale or for rent.

-
Type: Detached
-
Style: 2-Storey
-
Lot Size: 29.53 x 120.41 Feet
-
Age: No Data
-
Taxes: $4,221 per year
-
Days on Site: 2 Days
-
Added: Sep 24, 2020 (2 days on market)
-
Updated:
-
Last Checked: 3 months ago
-
MLS®#: E4926544
-
Listed By: Keller williams energy real estate, brokerage
Spacious Family Home In Courtice With Fantastic Potential! Huge Eat-In Kitchen Open To Family Room, With Walk-Out To Deck And Patio. Enjoy The Use Of 3 Generous Sized Bedrooms, Including A Master Which Boasts A Large Ensuite And Walk-In Closet. Main Floor Laundry, And Access To Garage. Basement Finished, With Large Rec Room, 4th Bdrm And 3Pc Bath, Just Needs Some Flooring, And Some Tlc. Close To Schools, Parks, Shopping And Hwy401.
Extras
Incl: Fridge, Stove, B/I Dishwasher, B/I Microwave, Washer, Dryer, Tankless Hwt Heater, All Elf And Window Coverings. Hot Tub Included, Or Excluded, Depending On Buyer's Preference, In As Is Condition.
Property Details
Facts for 44 Staples Avenue, Clarington
Status
Days on Market: 2
Last Status: Sold
Sold Date: Sep 26, 2020
Closed Date: Dec 03, 2020
Expiry Date: Jan 31, 2021
Sold Price: $625,000
Unavailable Date: Sep 26, 2020
Input Date: Sep 24, 2020
Prior LSC: Listing with no contract changes
Property
Status: Sale
Property Type: Detached
Style: 2-Storey
Area: Clarington
Community: Courtice
Availability Date: 60-90 Days
Inside
Bedrooms: 3
Bedrooms Plus: 1
Bathrooms: 4
Kitchens: 1
Rooms: 6
Den/Family Room: No
Air Conditioning: Central Air
Fireplace: No
Laundry Level: Main
Central Vacuum: N
Washrooms: 4
Utilities
Electricity: Yes
Gas: Yes
Cable: Yes
Telephone: Yes
Building
Basement: Finished
Basement 2: Part Fin
Heat Type: Forced Air
Heat Source: Gas
Exterior: Brick
Exterior: Vinyl Siding
Elevator: N
UFFI: No
Water Supply: Municipal
Special Designation: Unknown
Retirement: N
Parking
Driveway: Pvt Double
Garage Spaces: 2
Garage Type: Attached
Covered Parking Spaces: 4
Total Parking Spaces: 5
Fees
Tax Year: 2020
Tax Legal Description: Pt Lt 134 Pl 40M2113, Pt 1 40R21682, Clarington
Taxes: $4,221
Highlights
Feature: Fenced Yard
Feature: Library
Feature: Park
Feature: Place Of Worship
Feature: Rec Centre
Feature: School
Land
Cross Street: Townline & Bloor
Municipality District: Clarington
Fronting On: North
Pool: None
Sewer: Sewers
Lot Depth: 120.41 Feet
Lot Frontage: 29.53 Feet
Waterfront: None
Additional Media
- Virtual Tour: https://video214.com/play/h0JtPW80neeCJnme1gw9Pw/s/dark
Rooms
Room details for 44 Staples Avenue, Clarington
| Type | Dimensions | Description |
|---|---|---|
| Great Rm Main | 3.39 x 6.04 | Laminate, O/Looks Backyard, Large Window |
| Kitchen Main | 3.67 x 6.13 | Ceramic Floor, Eat-In Kitchen, W/O To Deck |
| Master 2nd | 4.50 x 4.09 | Broadloom, W/I Closet, Ceiling Fan |
| 2nd Br 2nd | 2.96 x 3.35 | Broadloom, Closet, Ceiling Fan |
| 3rd Br 2nd | 2.99 x 3.35 | Broadloom, Closet, Ceiling Fan |
| Bathroom 2nd | - | Ceramic Floor, 4 Pc Bath |
| Bathroom 2nd | - | Ceramic Floor, 4 Pc Ensuite |
| Bathroom Main | - | Ceramic Floor, 2 Pc Bath |
| Bathroom Bsmt | - | Vinyl Floor, 3 Pc Bath |
| 4th Br Bsmt | 2.80 x 3.24 | Broadloom, Window, Closet |
| Rec Bsmt | 2.91 x 8.40 | Concrete Floor |
| Games Bsmt | 3.72 x 3.07 | Concrete Floor |
| XXXXXXXX | XXX XX, XXXX |
XXXX XXX XXXX |
$XXX,XXX |
| XXX XX, XXXX |
XXXXXX XXX XXXX |
$XXX,XXX | |
| XXXXXXXX | XXX XX, XXXX |
XXXX XXX XXXX |
$XXX,XXX |
| XXX XX, XXXX |
XXXXXX XXX XXXX |
$XXX,XXX |
| XXXXXXXX XXXX | XXX XX, XXXX | $625,000 XXX XXXX |
| XXXXXXXX XXXXXX | XXX XX, XXXX | $549,900 XXX XXXX |
| XXXXXXXX XXXX | XXX XX, XXXX | $535,000 XXX XXXX |
| XXXXXXXX XXXXXX | XXX XX, XXXX | $435,000 XXX XXXX |

Campbell Children's School
Elementary: HospitalSt John XXIII Catholic School
Elementary: CatholicDr Emily Stowe School
Elementary: PublicSt. Mother Teresa Catholic Elementary School
Elementary: CatholicForest View Public School
Elementary: PublicDr G J MacGillivray Public School
Elementary: PublicDCE - Under 21 Collegiate Institute and Vocational School
Secondary: PublicG L Roberts Collegiate and Vocational Institute
Secondary: PublicMonsignor John Pereyma Catholic Secondary School
Secondary: CatholicCourtice Secondary School
Secondary: PublicHoly Trinity Catholic Secondary School
Secondary: CatholicEastdale Collegiate and Vocational Institute
Secondary: Public- 2 bath
- 3 bed



