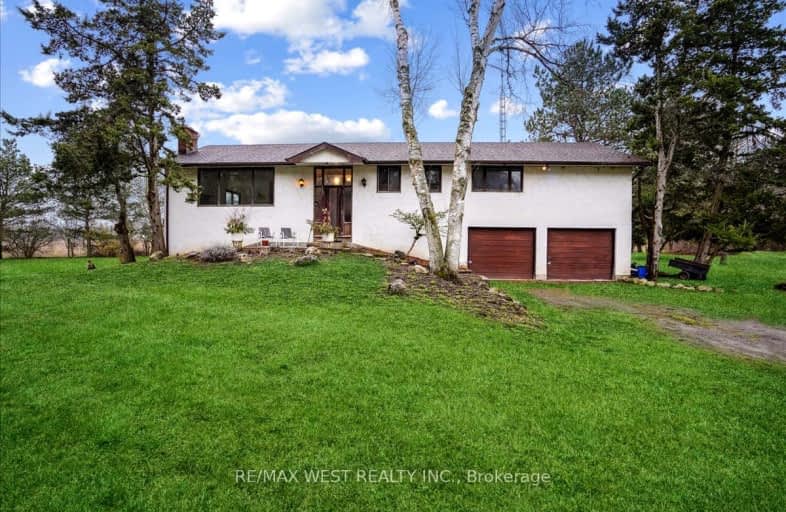Car-Dependent
- Almost all errands require a car.
Somewhat Bikeable
- Most errands require a car.

Hampton Junior Public School
Elementary: PublicM J Hobbs Senior Public School
Elementary: PublicJohn M James School
Elementary: PublicSt. Elizabeth Catholic Elementary School
Elementary: CatholicHarold Longworth Public School
Elementary: PublicCharles Bowman Public School
Elementary: PublicCentre for Individual Studies
Secondary: PublicCourtice Secondary School
Secondary: PublicHoly Trinity Catholic Secondary School
Secondary: CatholicClarington Central Secondary School
Secondary: PublicBowmanville High School
Secondary: PublicSt. Stephen Catholic Secondary School
Secondary: Catholic-
Queens Castle Restobar
570 Longworth Avenue, Bowmanville, ON L1C 0H4 3.68km -
Frosty John's Pub & Restaurant
100 Mearns Avenue, Bowmanville, ON L1C 5M3 5.13km -
Three Six Kitchen & Lounge
36 King Street East, Bowmanville, ON L1C 1N2 5.7km
-
Roam Coffee
62 King St W, Bowmanville, ON L1C 1N4 5.57km -
McDonald's
2320 Highway 2, Bowmanville, ON L1C 3K7 5.9km -
Toasted Walnut
50 King Street E, Bowmanville, ON L1C 1N2 5.69km
-
Shoppers Drugmart
1 King Avenue E, Newcastle, ON L1B 1H3 10.5km -
Lovell Drugs
600 Grandview Street S, Oshawa, ON L1H 8P4 11.83km -
Eastview Pharmacy
573 King Street E, Oshawa, ON L1H 1G3 12.92km
-
Stefano's Pizzeria
2363 Taunton Road, Hampton, ON L0B 1J0 2.66km -
Noftys Chip Truck
2363 Taunton Rd, Hampton, ON L1C 3K2 2.6km -
Subway
2363 Taunton Road, Hampton, ON L0B 1J0 2.61km
-
Canadian Tire
2000 Green Road, Bowmanville, ON L1C 3K7 5.68km -
Winners
2305 Durham Regional Highway 2, Bowmanville, ON L1C 3K7 5.8km -
Walmart
2320 Old Highway 2, Bowmanville, ON L1C 3K7 5.9km
-
FreshCo
680 Longworth Avenue, Clarington, ON L1C 0M9 3.94km -
Metro
243 King Street E, Bowmanville, ON L1C 3X1 6.18km -
Orono's General Store
5331 Main Street, Clarington, ON L0B 7.16km
-
The Beer Store
200 Ritson Road N, Oshawa, ON L1H 5J8 13.92km -
LCBO
400 Gibb Street, Oshawa, ON L1J 0B2 16.08km -
Liquor Control Board of Ontario
15 Thickson Road N, Whitby, ON L1N 8W7 18.63km
-
Shell
114 Liberty Street S, Bowmanville, ON L1C 2P3 6.75km -
Skylight Donuts Drive Thru
146 Liberty Street S, Bowmanville, ON L1C 2P4 7.06km -
Clarington Hyundai
17 Spicer Suare, Bowmanville, ON L1C 5M2 7.38km
-
Cineplex Odeon
1351 Grandview Street N, Oshawa, ON L1K 0G1 10.88km -
Regent Theatre
50 King Street E, Oshawa, ON L1H 1B3 14.5km -
Landmark Cinemas
75 Consumers Drive, Whitby, ON L1N 9S2 19.73km
-
Clarington Public Library
2950 Courtice Road, Courtice, ON L1E 2H8 8.05km -
Oshawa Public Library, McLaughlin Branch
65 Bagot Street, Oshawa, ON L1H 1N2 14.88km -
Whitby Public Library
701 Rossland Road E, Whitby, ON L1N 8Y9 20.11km
-
Lakeridge Health
47 Liberty Street S, Bowmanville, ON L1C 2N4 6.23km -
Marnwood Lifecare Centre
26 Elgin Street, Bowmanville, ON L1C 3C8 5.21km -
Courtice Walk-In Clinic
2727 Courtice Road, Unit B7, Courtice, ON L1E 3A2 8.05km
-
Darlington Provincial Park
RR 2 Stn Main, Bowmanville ON L1C 3K3 4.78km -
John M James Park
Guildwood Dr, Bowmanville ON 5.02km -
Rotory Park
Queen and Temperence, Bowmanville ON 5.76km
-
TD Bank Financial Group
570 Longworth Ave, Bowmanville ON L1C 0H4 3.68km -
RBC Royal Bank
680 Longworth Ave, Bowmanville ON L1C 0M9 3.93km -
RBC Royal Bank
156 Trudeau Dr, Bowmanville ON L1C 4J3 5.26km



