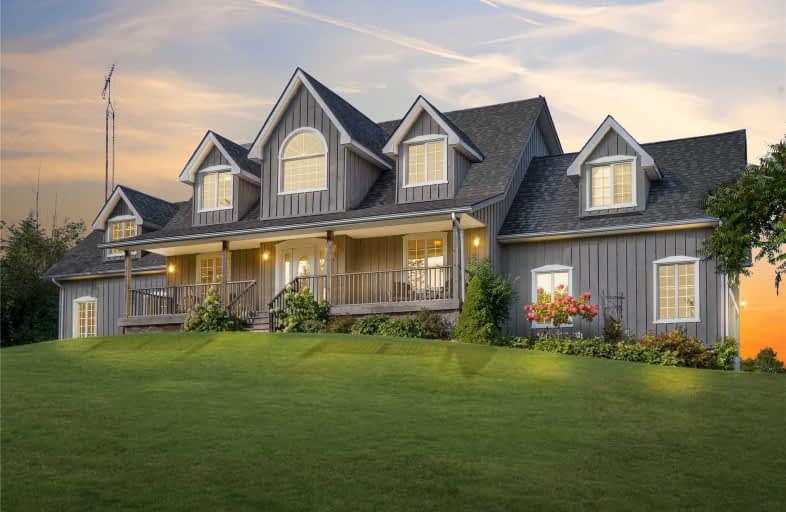Sold on Dec 14, 2019
Note: Property is not currently for sale or for rent.

-
Type: Detached
-
Style: 2-Storey
-
Size: 2000 sqft
-
Lot Size: 660 x 2600 Feet
-
Age: 16-30 years
-
Taxes: $5,604 per year
-
Days on Site: 92 Days
-
Added: Dec 16, 2019 (3 months on market)
-
Updated:
-
Last Checked: 3 months ago
-
MLS®#: E4576593
-
Listed By: Keller williams energy real estate, brokerage
Stunning Architectural Design & Unique Finishes Throughout This Stunning Custom-Built Home Set On A Peaceful 40 Acre Lot. Rustic Family Kitchen With Breakfast Bar & Walk-Out To Deck. Step Down To The Family Room With Impressive Stone Gas Fireplace, & Cathedral Ceiling. Enjoy Views Of The Sprawling Ground From Every Window! Work From Home In Large, Bright Office With Vaulted Ceiling! Four Bedrooms On The Upper Level, The Master With Ensuite & Walk-In Closet!
Extras
Lower Level With Billiards Room, 3Pc Bath, Exercise Area & Loads Of Storage Space. Large Barn With 100Amp Service & Workshop. Plenty Of Room To Work & To Enjoy Your Favourite Hobbies! Don't Miss This One-Of-A-Kind Property!
Property Details
Facts for 4490 Gilmore Road, Clarington
Status
Days on Market: 92
Last Status: Sold
Sold Date: Dec 14, 2019
Closed Date: Mar 31, 2020
Expiry Date: Jan 13, 2020
Sold Price: $1,156,000
Unavailable Date: Dec 14, 2019
Input Date: Sep 13, 2019
Prior LSC: Extended (by changing the expiry date)
Property
Status: Sale
Property Type: Detached
Style: 2-Storey
Size (sq ft): 2000
Age: 16-30
Area: Clarington
Community: Rural Clarington
Availability Date: Flexible
Inside
Bedrooms: 4
Bathrooms: 4
Kitchens: 1
Rooms: 9
Den/Family Room: Yes
Air Conditioning: Central Air
Fireplace: Yes
Washrooms: 4
Building
Basement: Finished
Heat Type: Forced Air
Heat Source: Propane
Exterior: Board/Batten
Exterior: Wood
Water Supply: Well
Special Designation: Unknown
Retirement: N
Parking
Driveway: Private
Garage Spaces: 2
Garage Type: Built-In
Covered Parking Spaces: 20
Total Parking Spaces: 22
Fees
Tax Year: 2018
Tax Legal Description: Con 4 Pt Lot 3,4 Now Rp 10R245 Part 2
Taxes: $5,604
Land
Cross Street: Newtonville Rd. & Co
Municipality District: Clarington
Fronting On: West
Parcel Number: 266760068
Pool: None
Sewer: Septic
Lot Depth: 2600 Feet
Lot Frontage: 660 Feet
Lot Irregularities: 40 Acres
Acres: 25-49.99
Additional Media
- Virtual Tour: http://sankermedia.ca/4490-gilmore-rd-newtonville/
Rooms
Room details for 4490 Gilmore Road, Clarington
| Type | Dimensions | Description |
|---|---|---|
| Mudroom Main | 1.80 x 3.08 | Vinyl Floor, O/Looks Frontyard, Side Door |
| Office Main | 5.52 x 5.97 | Laminate, Vaulted Ceiling, Pot Lights |
| Living Main | 3.69 x 4.05 | Hardwood Floor, O/Looks Frontyard, Open Concept |
| Kitchen Main | 3.93 x 7.22 | Vinyl Floor, Centre Island, W/O To Deck |
| Family Main | 5.82 x 5.97 | Broadloom, Cathedral Ceiling, Gas Fireplace |
| Master Upper | 3.69 x 5.27 | Hardwood Floor, W/I Closet, 4 Pc Ensuite |
| 2nd Br Upper | 3.39 x 3.99 | Hardwood Floor, Closet, Window |
| 3rd Br Upper | 2.87 x 2.87 | Hardwood Floor, Closet, Window |
| 4th Br Upper | 2.83 x 2.87 | Hardwood Floor, Vaulted Ceiling, Window |
| Games Lower | 4.11 x 6.25 | Broadloom, Panelled, Pot Lights |
| Exercise Lower | 1.80 x 8.53 | Broadloom, Open Concept |
| XXXXXXXX | XXX XX, XXXX |
XXXX XXX XXXX |
$X,XXX,XXX |
| XXX XX, XXXX |
XXXXXX XXX XXXX |
$X,XXX,XXX | |
| XXXXXXXX | XXX XX, XXXX |
XXXXXXXX XXX XXXX |
|
| XXX XX, XXXX |
XXXXXX XXX XXXX |
$X,XXX,XXX |
| XXXXXXXX XXXX | XXX XX, XXXX | $1,156,000 XXX XXXX |
| XXXXXXXX XXXXXX | XXX XX, XXXX | $1,189,900 XXX XXXX |
| XXXXXXXX XXXXXXXX | XXX XX, XXXX | XXX XXXX |
| XXXXXXXX XXXXXX | XXX XX, XXXX | $1,289,900 XXX XXXX |

North Hope Central Public School
Elementary: PublicKirby Centennial Public School
Elementary: PublicOrono Public School
Elementary: PublicThe Pines Senior Public School
Elementary: PublicSt. Francis of Assisi Catholic Elementary School
Elementary: CatholicNewcastle Public School
Elementary: PublicCentre for Individual Studies
Secondary: PublicClarke High School
Secondary: PublicPort Hope High School
Secondary: PublicClarington Central Secondary School
Secondary: PublicBowmanville High School
Secondary: PublicSt. Stephen Catholic Secondary School
Secondary: Catholic

