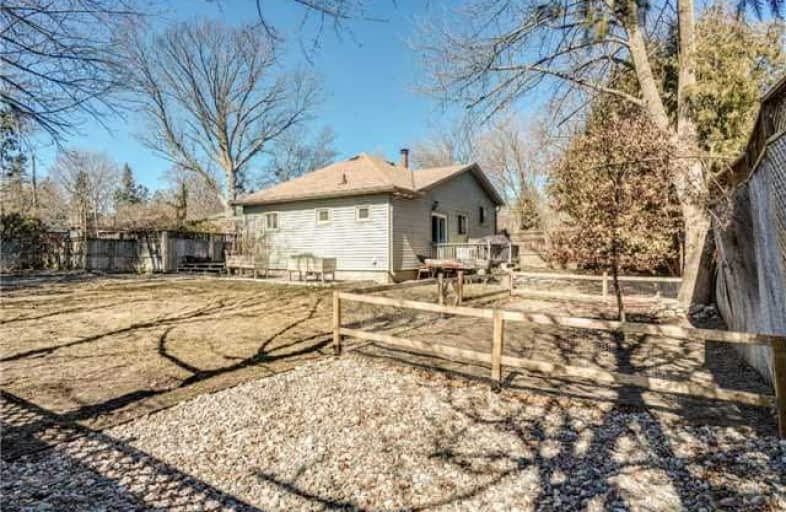Sold on Apr 04, 2018
Note: Property is not currently for sale or for rent.

-
Type: Detached
-
Style: Bungalow
-
Size: 1100 sqft
-
Lot Size: 49.58 x 146.57 Feet
-
Age: 51-99 years
-
Taxes: $3,471 per year
-
Days on Site: 12 Days
-
Added: Sep 07, 2019 (1 week on market)
-
Updated:
-
Last Checked: 3 months ago
-
MLS®#: E4075531
-
Listed By: Mincom plus realty inc., brokerage
2+1 Bedroom Bungalow On, Large, Mature Lot In Historic Part Of Bowmanville. Features Open Concept Living, Dining And Kitchen Area, Spacious Master Bedroom With 2Pc Ensuite, Partially Finished Basement With Family Room And Beautifully Landscaped Grounds With A Lovely Yard And Stunning Gardens.
Extras
Incl: Fridge, Stove, Dishwasher, Microwave, Washer, Dryer, Bbq, All Wardrobes, Patio Set, Small Shed, Window Air Conditioner
Property Details
Facts for 45 Centre Street, Clarington
Status
Days on Market: 12
Last Status: Sold
Sold Date: Apr 04, 2018
Closed Date: Jun 14, 2018
Expiry Date: Jun 23, 2018
Sold Price: $432,500
Unavailable Date: Apr 04, 2018
Input Date: Mar 23, 2018
Property
Status: Sale
Property Type: Detached
Style: Bungalow
Size (sq ft): 1100
Age: 51-99
Area: Clarington
Community: Bowmanville
Availability Date: June 15
Inside
Bedrooms: 2
Bedrooms Plus: 1
Bathrooms: 2
Kitchens: 1
Rooms: 8
Den/Family Room: Yes
Air Conditioning: None
Fireplace: No
Laundry Level: Main
Washrooms: 2
Building
Basement: Part Fin
Heat Type: Forced Air
Heat Source: Oil
Exterior: Vinyl Siding
Water Supply: Municipal
Special Designation: Unknown
Parking
Driveway: Rt-Of-Way
Garage Type: None
Covered Parking Spaces: 5
Total Parking Spaces: 5
Fees
Tax Year: 2017
Tax Legal Description: Pt Lt 9 Blk 34 Pl Hanning Bowmanville Pt 1*
Taxes: $3,471
Land
Cross Street: Concession St W / Ce
Municipality District: Clarington
Fronting On: East
Parcel Number: 266250074
Pool: None
Sewer: Septic
Lot Depth: 146.57 Feet
Lot Frontage: 49.58 Feet
Lot Irregularities: 75.29' Across Back
Zoning: Res
Rooms
Room details for 45 Centre Street, Clarington
| Type | Dimensions | Description |
|---|---|---|
| Living Main | 3.96 x 3.38 | |
| Dining Main | 3.38 x 3.68 | |
| Kitchen Main | 2.98 x 3.26 | |
| Master Main | 3.57 x 4.91 | |
| 2nd Br Main | 3.38 x 3.53 | |
| Bathroom Main | - | Combined W/Laundry |
| 3rd Br Lower | 3.29 x 3.05 | |
| Family Lower | 3.08 x 6.25 |
| XXXXXXXX | XXX XX, XXXX |
XXXX XXX XXXX |
$XXX,XXX |
| XXX XX, XXXX |
XXXXXX XXX XXXX |
$XXX,XXX | |
| XXXXXXXX | XXX XX, XXXX |
XXXX XXX XXXX |
$XXX,XXX |
| XXX XX, XXXX |
XXXXXX XXX XXXX |
$XXX,XXX |
| XXXXXXXX XXXX | XXX XX, XXXX | $432,500 XXX XXXX |
| XXXXXXXX XXXXXX | XXX XX, XXXX | $449,900 XXX XXXX |
| XXXXXXXX XXXX | XXX XX, XXXX | $325,000 XXX XXXX |
| XXXXXXXX XXXXXX | XXX XX, XXXX | $309,900 XXX XXXX |

Central Public School
Elementary: PublicVincent Massey Public School
Elementary: PublicWaverley Public School
Elementary: PublicJohn M James School
Elementary: PublicSt. Elizabeth Catholic Elementary School
Elementary: CatholicDuke of Cambridge Public School
Elementary: PublicCentre for Individual Studies
Secondary: PublicClarke High School
Secondary: PublicHoly Trinity Catholic Secondary School
Secondary: CatholicClarington Central Secondary School
Secondary: PublicBowmanville High School
Secondary: PublicSt. Stephen Catholic Secondary School
Secondary: Catholic

