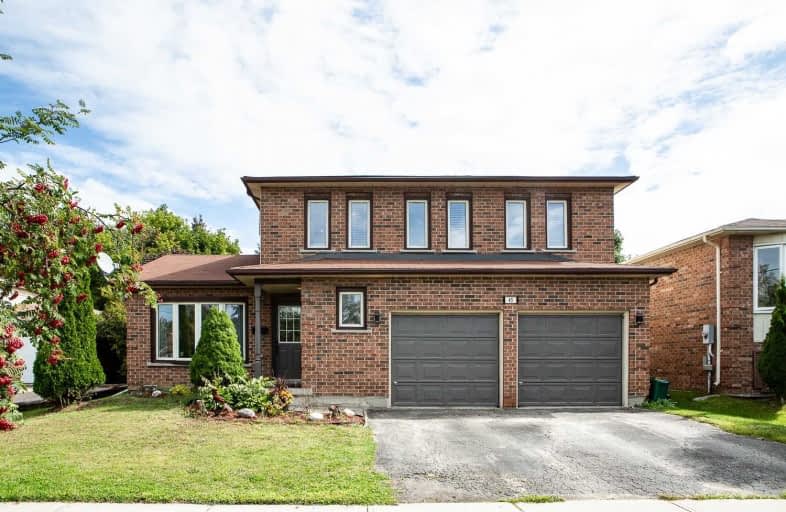
Video Tour

Campbell Children's School
Elementary: Hospital
2.11 km
S T Worden Public School
Elementary: Public
0.11 km
St John XXIII Catholic School
Elementary: Catholic
1.16 km
Dr Emily Stowe School
Elementary: Public
1.46 km
St. Mother Teresa Catholic Elementary School
Elementary: Catholic
1.72 km
Forest View Public School
Elementary: Public
0.95 km
Monsignor John Pereyma Catholic Secondary School
Secondary: Catholic
4.35 km
Courtice Secondary School
Secondary: Public
2.19 km
Holy Trinity Catholic Secondary School
Secondary: Catholic
3.05 km
Eastdale Collegiate and Vocational Institute
Secondary: Public
2.11 km
O'Neill Collegiate and Vocational Institute
Secondary: Public
4.61 km
Maxwell Heights Secondary School
Secondary: Public
5.24 km


