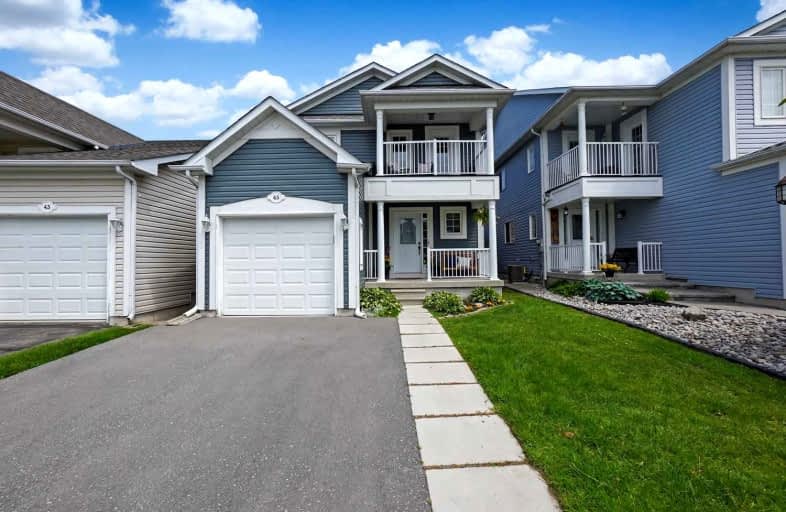
Orono Public School
Elementary: Public
9.54 km
The Pines Senior Public School
Elementary: Public
5.23 km
John M James School
Elementary: Public
7.77 km
St. Joseph Catholic Elementary School
Elementary: Catholic
7.27 km
St. Francis of Assisi Catholic Elementary School
Elementary: Catholic
1.91 km
Newcastle Public School
Elementary: Public
1.75 km
Centre for Individual Studies
Secondary: Public
9.09 km
Clarke High School
Secondary: Public
5.32 km
Holy Trinity Catholic Secondary School
Secondary: Catholic
15.12 km
Clarington Central Secondary School
Secondary: Public
10.15 km
Bowmanville High School
Secondary: Public
7.89 km
St. Stephen Catholic Secondary School
Secondary: Catholic
9.89 km














