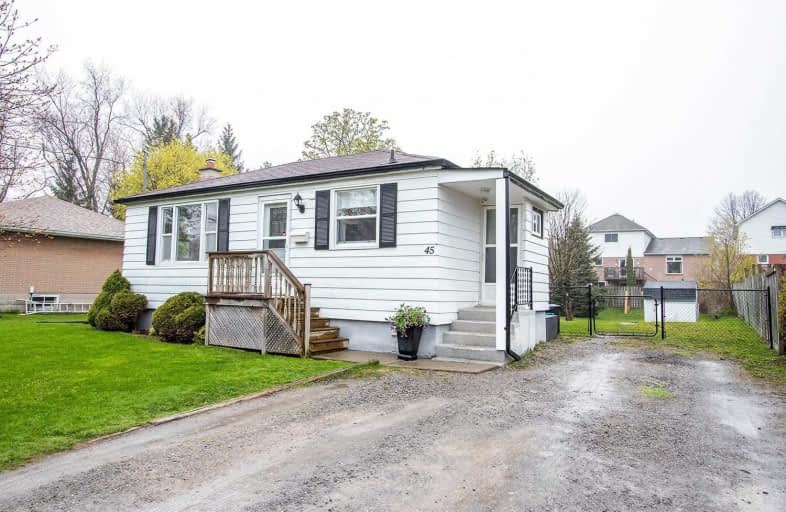Sold on Jun 04, 2020
Note: Property is not currently for sale or for rent.

-
Type: Detached
-
Style: Bungalow
-
Lot Size: 66 x 165 Feet
-
Age: No Data
-
Taxes: $3,068 per year
-
Days on Site: 10 Days
-
Added: May 25, 2020 (1 week on market)
-
Updated:
-
Last Checked: 3 months ago
-
MLS®#: E4769095
-
Listed By: Keller williams energy real estate, brokerage
Perfect For First Time Buyer's, Empty Nesters Or Investment Potential. Huge Lot 66X165, Building Is An Option!! Updates Include Birch Flooring, Broadloom, Weeping Tiles And Waterproofing. Shed With Hydro. Partially Finished Basement With Finished Bedroom And Plenty Of Storage Space! Just Move In And Enjoy
Extras
Fridge, Stove, Washer, Dryer, All Elf's, All Window Coverings, Built-In Microwave, Shed With Hydro
Property Details
Facts for 45 Waverley Road, Clarington
Status
Days on Market: 10
Last Status: Sold
Sold Date: Jun 04, 2020
Closed Date: Jun 29, 2020
Expiry Date: Jul 31, 2020
Sold Price: $435,000
Unavailable Date: Jun 04, 2020
Input Date: May 25, 2020
Property
Status: Sale
Property Type: Detached
Style: Bungalow
Area: Clarington
Community: Bowmanville
Availability Date: Flexible
Inside
Bedrooms: 2
Bedrooms Plus: 1
Bathrooms: 1
Kitchens: 1
Rooms: 4
Den/Family Room: Yes
Air Conditioning: Central Air
Fireplace: No
Washrooms: 1
Utilities
Electricity: Yes
Gas: Yes
Cable: Yes
Telephone: Yes
Building
Basement: Finished
Heat Type: Forced Air
Heat Source: Gas
Exterior: Alum Siding
Water Supply: Municipal
Special Designation: Unknown
Parking
Driveway: Private
Garage Type: None
Covered Parking Spaces: 4
Total Parking Spaces: 4
Fees
Tax Year: 2019
Tax Legal Description: Part Lt 14 Con 1 Darlington As In D509509
Taxes: $3,068
Land
Cross Street: Waverley / Claringto
Municipality District: Clarington
Fronting On: West
Pool: None
Sewer: Septic
Lot Depth: 165 Feet
Lot Frontage: 66 Feet
Acres: < .50
Additional Media
- Virtual Tour: https://my.matterport.com/show/?m=ZV4WMJS7bna&mls=1
Rooms
Room details for 45 Waverley Road, Clarington
| Type | Dimensions | Description |
|---|---|---|
| Kitchen Main | 3.00 x 5.30 | Hardwood Floor, Open Concept |
| Family Main | 3.00 x 4.60 | Hardwood Floor, Open Concept |
| Master Main | 2.80 x 3.40 | |
| 2nd Br Main | 2.50 x 2.80 | |
| 3rd Br Lower | 2.70 x 5.20 | |
| Utility Lower | - | |
| Breakfast | - |

| XXXXXXXX | XXX XX, XXXX |
XXXX XXX XXXX |
$XXX,XXX |
| XXX XX, XXXX |
XXXXXX XXX XXXX |
$XXX,XXX | |
| XXXXXXXX | XXX XX, XXXX |
XXXXXXX XXX XXXX |
|
| XXX XX, XXXX |
XXXXXX XXX XXXX |
$XXX,XXX | |
| XXXXXXXX | XXX XX, XXXX |
XXXX XXX XXXX |
$XXX,XXX |
| XXX XX, XXXX |
XXXXXX XXX XXXX |
$XXX,XXX |
| XXXXXXXX XXXX | XXX XX, XXXX | $435,000 XXX XXXX |
| XXXXXXXX XXXXXX | XXX XX, XXXX | $449,999 XXX XXXX |
| XXXXXXXX XXXXXXX | XXX XX, XXXX | XXX XXXX |
| XXXXXXXX XXXXXX | XXX XX, XXXX | $449,999 XXX XXXX |
| XXXXXXXX XXXX | XXX XX, XXXX | $420,000 XXX XXXX |
| XXXXXXXX XXXXXX | XXX XX, XXXX | $309,900 XXX XXXX |

Central Public School
Elementary: PublicVincent Massey Public School
Elementary: PublicWaverley Public School
Elementary: PublicDr Ross Tilley Public School
Elementary: PublicHoly Family Catholic Elementary School
Elementary: CatholicDuke of Cambridge Public School
Elementary: PublicCentre for Individual Studies
Secondary: PublicCourtice Secondary School
Secondary: PublicHoly Trinity Catholic Secondary School
Secondary: CatholicClarington Central Secondary School
Secondary: PublicBowmanville High School
Secondary: PublicSt. Stephen Catholic Secondary School
Secondary: Catholic
