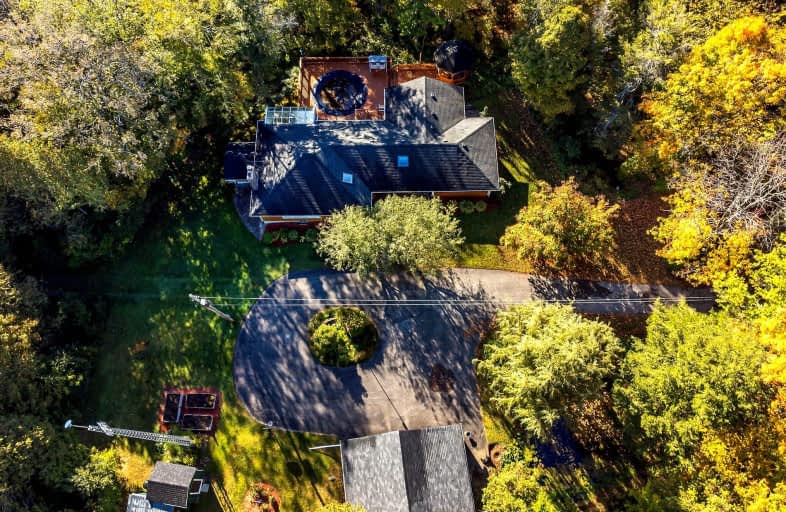Car-Dependent
- Almost all errands require a car.
Somewhat Bikeable
- Almost all errands require a car.

Central Public School
Elementary: PublicJohn M James School
Elementary: PublicSt. Elizabeth Catholic Elementary School
Elementary: CatholicHarold Longworth Public School
Elementary: PublicCharles Bowman Public School
Elementary: PublicDuke of Cambridge Public School
Elementary: PublicCentre for Individual Studies
Secondary: PublicClarke High School
Secondary: PublicHoly Trinity Catholic Secondary School
Secondary: CatholicClarington Central Secondary School
Secondary: PublicBowmanville High School
Secondary: PublicSt. Stephen Catholic Secondary School
Secondary: Catholic-
Queens Castle Restobar
570 Longworth Avenue, Bowmanville, ON L1C 0H4 4.23km -
Frosty John's Pub & Restaurant
100 Mearns Avenue, Bowmanville, ON L1C 5M3 5.3km -
99 King
99 King Street W, Bowmanville, ON L1C 3H4 6.2km
-
Orono Country Cafe
5348 Main Street, Orono, ON L0B 1M0 5.4km -
Roam Coffee
62 King St W, Bowmanville, ON L1C 1N4 6.18km -
Toasted Walnut
50 King Street E, Bowmanville, ON L1C 1N2 6.24km
-
GoodLife Fitness
243 King St E, Bowmanville, ON L1C 3X1 6.41km -
Durham Ultimate Fitness Club
164 Baseline Road E, Bowmanville, ON L1C 1A2 7.33km -
GoodLife Fitness
1385 Harmony Road North, Oshawa, ON L1H 7K5 13.59km
-
Shoppers Drugmart
1 King Avenue E, Newcastle, ON L1B 1H3 9.53km -
Lovell Drugs
600 Grandview Street S, Oshawa, ON L1H 8P4 13.49km -
Eastview Pharmacy
573 King Street E, Oshawa, ON L1H 1G3 14.64km
-
Momma’ s
99 Jennings Drive, Bowmanville, ON L1C 0C2 3.7km -
Stefano's Pizzeria
2363 Taunton Road, Hampton, ON L0B 1J0 4.23km -
Noftys Chip Truck
2363 Taunton Rd, Hampton, ON L1C 3K2 4.16km
-
Canadian Tire
2000 Green Road, Bowmanville, ON L1C 3K7 6.76km -
Walmart
2320 Old Highway 2, Bowmanville, ON L1C 3K7 6.98km -
Winners
2305 Durham Regional Highway 2, Bowmanville, ON L1C 3K7 6.88km
-
FreshCo
680 Longworth Avenue, Clarington, ON L1C 0M9 4.72km -
Orono's General Store
5331 Main Street, Clarington, ON L0B 5.46km -
Metro
243 King Street E, Bowmanville, ON L1C 3X1 6.41km
-
The Beer Store
200 Ritson Road N, Oshawa, ON L1H 5J8 15.65km -
LCBO
400 Gibb Street, Oshawa, ON L1J 0B2 17.8km -
Liquor Control Board of Ontario
74 Thickson Road S, Whitby, ON L1N 7T2 20.52km
-
King Street Spas & Pool Supplies
125 King Street E, Bowmanville, ON L1C 1N6 6.39km -
Shell
114 Liberty Street S, Bowmanville, ON L1C 2P3 7.13km -
Skylight Donuts Drive Thru
146 Liberty Street S, Bowmanville, ON L1C 2P4 7.43km
-
Cineplex Odeon
1351 Grandview Street N, Oshawa, ON L1K 0G1 12.58km -
Regent Theatre
50 King Street E, Oshawa, ON L1H 1B3 16.22km -
Landmark Cinemas
75 Consumers Drive, Whitby, ON L1N 9S2 21.44km
-
Clarington Public Library
2950 Courtice Road, Courtice, ON L1E 2H8 9.71km -
Oshawa Public Library, McLaughlin Branch
65 Bagot Street, Oshawa, ON L1H 1N2 16.61km -
Whitby Public Library
701 Rossland Road E, Whitby, ON L1N 8Y9 21.84km
-
Lakeridge Health
47 Liberty Street S, Bowmanville, ON L1C 2N4 6.6km -
Marnwood Lifecare Centre
26 Elgin Street, Bowmanville, ON L1C 3C8 5.79km -
Courtice Walk-In Clinic
2727 Courtice Road, Unit B7, Courtice, ON L1E 3A2 9.7km


