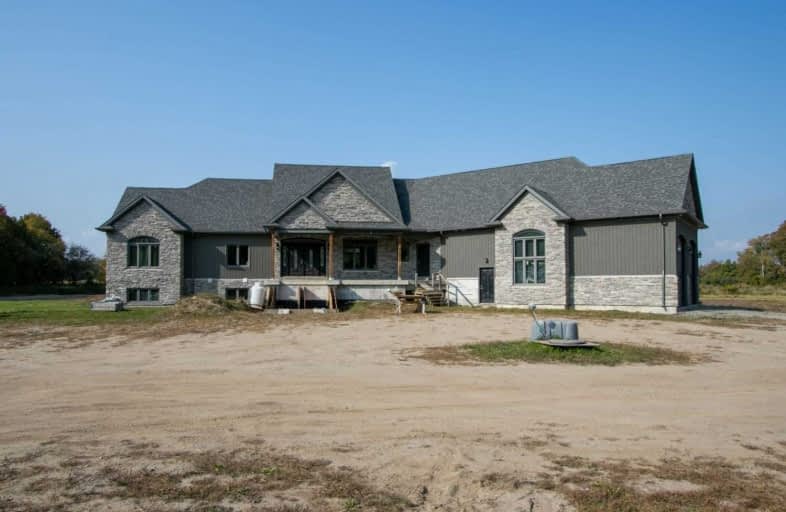Sold on Oct 29, 2020
Note: Property is not currently for sale or for rent.

-
Type: Detached
-
Style: Bungalow
-
Lot Size: 1339.02 x 1993.9 Feet
-
Age: No Data
-
Taxes: $10,223 per year
-
Days on Site: 31 Days
-
Added: Sep 28, 2020 (1 month on market)
-
Updated:
-
Last Checked: 3 months ago
-
MLS®#: E4930751
-
Listed By: Re/max jazz inc., brokerage
Stunning & One Of A Kind Views! Approximately 80 Gorgeous Acres Overlooking The Hills & Countryside. Close To Ganaraska. Panoramic Views From The Large Windows From Inside The Home Of The Magnificent Landscape. Fantastic Layout In This Approx 3500 Sq Foot Custom Bungalow Awaiting Your Finishes. Huge Family Rm Open To Kitchen With Soaring Cathedral Ceilings & Windows In Multiple Directions. Formal Dining Space. 3 Car Garage With Loft Area.
Extras
Separate Entrance To Basement From Garage. Large Barn. Laundry Upper & Lower, Heated Floors In Basement . In Floor Heating In Garage. Tremendous Potential Here! Buyer Is Responsible For All Work Needed To Complete.
Property Details
Facts for 4566 Ganaraska Road, Clarington
Status
Days on Market: 31
Last Status: Sold
Sold Date: Oct 29, 2020
Closed Date: Jan 28, 2021
Expiry Date: Jan 11, 2021
Sold Price: $1,550,000
Unavailable Date: Oct 29, 2020
Input Date: Sep 28, 2020
Property
Status: Sale
Property Type: Detached
Style: Bungalow
Area: Clarington
Community: Rural Clarington
Availability Date: 90 Days Tba
Inside
Bedrooms: 3
Bedrooms Plus: 3
Bathrooms: 5
Kitchens: 1
Rooms: 15
Den/Family Room: Yes
Air Conditioning: Central Air
Fireplace: No
Laundry Level: Main
Central Vacuum: Y
Washrooms: 5
Building
Basement: Part Fin
Heat Type: Forced Air
Heat Source: Propane
Exterior: Stone
Exterior: Vinyl Siding
Water Supply: Well
Special Designation: Unknown
Parking
Driveway: Private
Garage Spaces: 3
Garage Type: Attached
Covered Parking Spaces: 10
Total Parking Spaces: 10
Fees
Tax Year: 2020
Tax Legal Description: Pt Lt 7 Con 7 Clarke *Parts 1, 2, 3, & 4, *
Taxes: $10,223
Land
Cross Street: Ganaraska Rd/Newtonv
Municipality District: Clarington
Fronting On: North
Pool: None
Sewer: Septic
Lot Depth: 1993.9 Feet
Lot Frontage: 1339.02 Feet
Lot Irregularities: Irregular
Acres: 50-99.99
Additional Media
- Virtual Tour: https://www.dropbox.com/s/am1r9avyianokyx/4566%20Ganaraska.mp4?dl=0
Rooms
Room details for 4566 Ganaraska Road, Clarington
| Type | Dimensions | Description |
|---|---|---|
| Kitchen Main | 5.14 x 7.15 | Irregular Rm, Stainless Steel Appl, Hardwood Floor |
| Living Main | 3.83 x 6.82 | Hardwood Floor |
| Dining Main | 3.69 x 3.88 | Hardwood Floor |
| Family Main | 5.19 x 6.11 | Hardwood Floor |
| Master Main | 4.07 x 5.61 | Hardwood Floor, W/O To Deck, W/I Closet |
| 2nd Br Main | 3.30 x 3.63 | Hardwood Floor, Pot Lights, W/I Closet |
| 3rd Br Main | 3.22 x 3.39 | Hardwood Floor, Pot Lights, Double Closet |
| 4th Br Bsmt | 4.05 x 4.40 | W/O To Yard |
| 5th Br Bsmt | 3.26 x 4.26 | |
| Utility Bsmt | 6.10 x 6.25 | |
| Living Bsmt | 4.96 x 6.11 | |
| Rec Bsmt | 5.02 x 5.83 |
| XXXXXXXX | XXX XX, XXXX |
XXXX XXX XXXX |
$X,XXX,XXX |
| XXX XX, XXXX |
XXXXXX XXX XXXX |
$X,XXX,XXX | |
| XXXXXXXX | XXX XX, XXXX |
XXXXXXXX XXX XXXX |
|
| XXX XX, XXXX |
XXXXXX XXX XXXX |
$XX,XXX |
| XXXXXXXX XXXX | XXX XX, XXXX | $1,550,000 XXX XXXX |
| XXXXXXXX XXXXXX | XXX XX, XXXX | $1,650,000 XXX XXXX |
| XXXXXXXX XXXXXXXX | XXX XX, XXXX | XXX XXXX |
| XXXXXXXX XXXXXX | XXX XX, XXXX | $16,000 XXX XXXX |

North Hope Central Public School
Elementary: PublicKirby Centennial Public School
Elementary: PublicOrono Public School
Elementary: PublicThe Pines Senior Public School
Elementary: PublicSt. Francis of Assisi Catholic Elementary School
Elementary: CatholicNewcastle Public School
Elementary: PublicCentre for Individual Studies
Secondary: PublicClarke High School
Secondary: PublicPort Hope High School
Secondary: PublicClarington Central Secondary School
Secondary: PublicBowmanville High School
Secondary: PublicSt. Stephen Catholic Secondary School
Secondary: Catholic- 2 bath
- 3 bed
5728 Gilmore Road, Clarington, Ontario • L0A 1J0 • Rural Clarington
- 1 bath
- 6 bed
7574 White Road, Clarington, Ontario • L0A 1E0 • Rural Clarington




