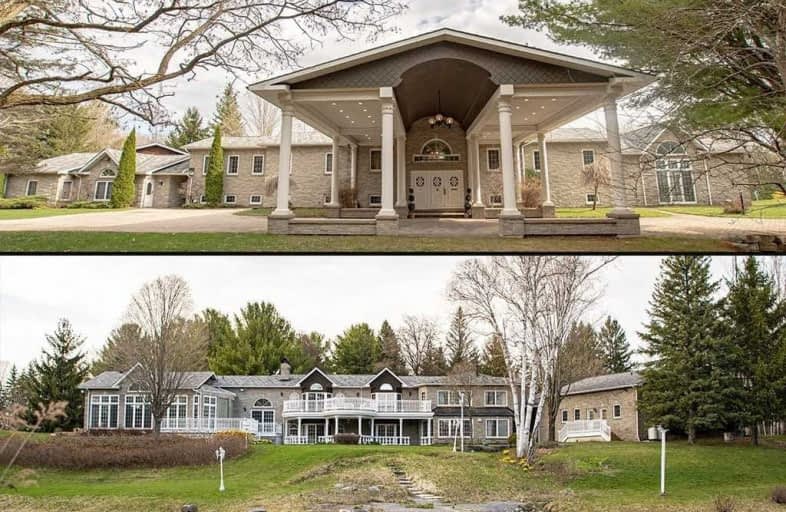Sold on May 06, 2021
Note: Property is not currently for sale or for rent.

-
Type: Detached
-
Style: Bungalow-Raised
-
Size: 5000 sqft
-
Lot Size: 14.4 x 0 Acres
-
Age: 16-30 years
-
Taxes: $19,904 per year
-
Days on Site: 20 Days
-
Added: Apr 16, 2021 (2 weeks on market)
-
Updated:
-
Last Checked: 3 months ago
-
MLS®#: E5198179
-
Listed By: Re/max jazz inc., brokerage
*This 14.42 Acre Gated Retreat Provides A Visual Feast Of Country Grandeur In This Stately 6 Bdrm/9 Bath Stone Manor *Private Playground For A Myriad Of Pleasures Not Limited To Swimming In Your Own Indoor Pool Or Spring-Fed Pond, Hiking Thru The Bush Laced W/Trails & Fishing From The Year-Round Stream *Adorned W/Fine Finishes; Curved Staircase, Stunning Kitchen W/Wolf/Miele S/S Appl's, Heated Travertine Floors, Full Width Calcutta Marble Counters & B/Splash
Extras
+ 12'X8' Island Complete W/Eye-Level Gas F/P *Living Spaces Are Replete W/Elegant Appts + Vast Indoor Pool W/Sauna & Hot Tub *Separate Self-Contained Guest/Nanny Suite *Expansive Tandem Garage (6 Cars) + 2-Pc & Storage *Geo-Thermal Heating!
Property Details
Facts for 4597 Ganaraska Road, Clarington
Status
Days on Market: 20
Last Status: Sold
Sold Date: May 06, 2021
Closed Date: Jun 22, 2021
Expiry Date: Jul 31, 2021
Sold Price: $2,875,000
Unavailable Date: May 06, 2021
Input Date: Apr 16, 2021
Property
Status: Sale
Property Type: Detached
Style: Bungalow-Raised
Size (sq ft): 5000
Age: 16-30
Area: Clarington
Community: Rural Clarington
Availability Date: Tbd
Inside
Bedrooms: 5
Bedrooms Plus: 1
Bathrooms: 9
Kitchens: 1
Kitchens Plus: 1
Rooms: 12
Den/Family Room: Yes
Air Conditioning: Central Air
Fireplace: Yes
Laundry Level: Main
Central Vacuum: N
Washrooms: 9
Utilities
Electricity: Yes
Gas: No
Cable: No
Telephone: Available
Building
Basement: Apartment
Basement 2: Fin W/O
Heat Type: Other
Heat Source: Grnd Srce
Exterior: Stone
Elevator: N
UFFI: No
Energy Certificate: N
Water Supply Type: Drilled Well
Water Supply: Well
Special Designation: Unknown
Other Structures: Aux Residences
Retirement: N
Parking
Driveway: Private
Garage Spaces: 6
Garage Type: Attached
Covered Parking Spaces: 10
Total Parking Spaces: 16
Fees
Tax Year: 2020
Tax Legal Description: Pt Lt 6 Con 6 Clarke; Pt Lt 7 Con 6 Clarke; Pt**
Taxes: $19,904
Highlights
Feature: Lake/Pond
Feature: River/Stream
Feature: Wooded/Treed
Land
Cross Street: Ganaraska Rd 9/Newto
Municipality District: Clarington
Fronting On: South
Parcel Number: 266780073
Pool: Indoor
Sewer: Septic
Lot Frontage: 14.4 Acres
Lot Irregularities: 863.74' Frontage
Acres: 10-24.99
Zoning: Res
Waterfront: None
Additional Media
- Virtual Tour: https://youtu.be/_f5Ag4TVFGg
Rooms
Room details for 4597 Ganaraska Road, Clarington
| Type | Dimensions | Description |
|---|---|---|
| Kitchen Main | 5.60 x 8.34 | Centre Island, Stainless Steel Appl, Gas Fireplace |
| Dining Main | 4.55 x 6.65 | French Doors, W/O To Patio, Pot Lights |
| Living Main | 4.37 x 6.63 | Fireplace, Crown Moulding, Broadloom |
| Great Rm Main | 6.71 x 7.80 | Vaulted Ceiling, W/O To Pool, Wainscoting |
| Library Upper | 4.55 x 6.77 | B/I Shelves, W/O To Deck, Double Doors |
| Master Upper | 5.77 x 6.70 | 5 Pc Ensuite, His/Hers Closets, Broadloom |
| 2nd Br Upper | 3.87 x 4.02 | Crown Moulding, Broadloom, Closet |
| 3rd Br Upper | 3.87 x 4.01 | Crown Moulding, Broadloom, Closet |
| Office Upper | 4.10 x 5.17 | B/I Shelves, W/O To Balcony, Wet Bar |
| 5th Br Main | 3.64 x 7.11 | 5 Pc Ensuite, Crown Moulding, Hardwood Floor |
| Solarium Main | 12.25 x 12.57 | Sauna, Hot Tub, 3 Pc Ensuite |
| Laundry Main | 2.45 x 2.75 | Ceramic Floor, Backsplash, Above Grade Window |

| XXXXXXXX | XXX XX, XXXX |
XXXX XXX XXXX |
$X,XXX,XXX |
| XXX XX, XXXX |
XXXXXX XXX XXXX |
$X,XXX,XXX | |
| XXXXXXXX | XXX XX, XXXX |
XXXX XXX XXXX |
$X,XXX,XXX |
| XXX XX, XXXX |
XXXXXX XXX XXXX |
$X,XXX,XXX | |
| XXXXXXXX | XXX XX, XXXX |
XXXX XXX XXXX |
$X,XXX,XXX |
| XXX XX, XXXX |
XXXXXX XXX XXXX |
$X,XXX,XXX |
| XXXXXXXX XXXX | XXX XX, XXXX | $2,875,000 XXX XXXX |
| XXXXXXXX XXXXXX | XXX XX, XXXX | $2,999,900 XXX XXXX |
| XXXXXXXX XXXX | XXX XX, XXXX | $1,850,000 XXX XXXX |
| XXXXXXXX XXXXXX | XXX XX, XXXX | $1,850,000 XXX XXXX |
| XXXXXXXX XXXX | XXX XX, XXXX | $1,850,000 XXX XXXX |
| XXXXXXXX XXXXXX | XXX XX, XXXX | $1,899,900 XXX XXXX |

North Hope Central Public School
Elementary: PublicKirby Centennial Public School
Elementary: PublicOrono Public School
Elementary: PublicThe Pines Senior Public School
Elementary: PublicMillbrook/South Cavan Public School
Elementary: PublicNewcastle Public School
Elementary: PublicCentre for Individual Studies
Secondary: PublicClarke High School
Secondary: PublicPort Hope High School
Secondary: PublicClarington Central Secondary School
Secondary: PublicBowmanville High School
Secondary: PublicSt. Stephen Catholic Secondary School
Secondary: Catholic
