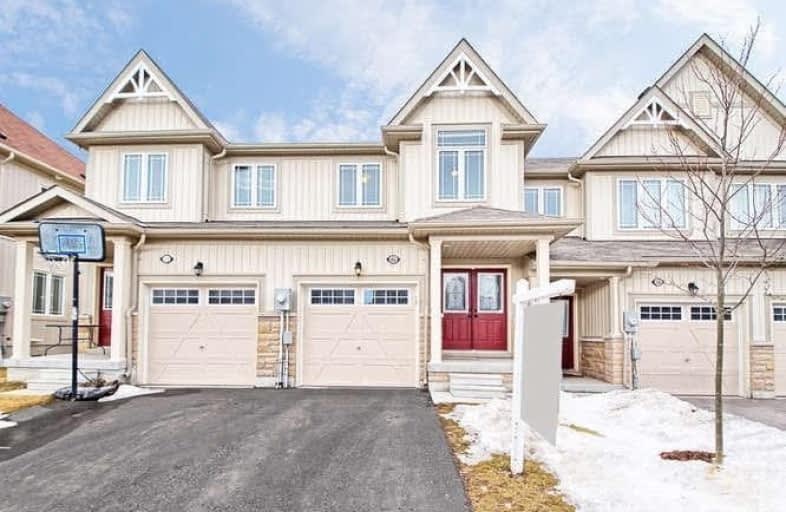Sold on Feb 28, 2019
Note: Property is not currently for sale or for rent.

-
Type: Att/Row/Twnhouse
-
Style: 2-Storey
-
Size: 1100 sqft
-
Lot Size: 0 x 0 Feet
-
Age: 0-5 years
-
Taxes: $3,280 per year
-
Days on Site: 22 Days
-
Added: Feb 06, 2019 (3 weeks on market)
-
Updated:
-
Last Checked: 3 months ago
-
MLS®#: E4353909
-
Listed By: Keller williams energy real estate, brokerage
Beautiful Bright 3 Bed, 3 Washroom Townhome Conveniently Located In Bowmanville Close To 401 & All Amenities. This 2015 Built Home Boasts Large Master Bedroom W/ 4 Pc Ensuite, Open Main Floor Layout W/ Sgd To Backyard, Spacious Unfinished Basement Awaiting Finishing, Garage Access W/ Garage Door Opener & So Much More!
Extras
Includes Fridge, Stove, D/W, Elfs, Washer/ Dryer, Window Coverings, Garage Door Opener, Hot Water Tank (Rental)
Property Details
Facts for 46 Autumn Harvest Road, Clarington
Status
Days on Market: 22
Last Status: Sold
Sold Date: Feb 28, 2019
Closed Date: Apr 30, 2019
Expiry Date: Jul 06, 2019
Sold Price: $419,000
Unavailable Date: Feb 14, 2019
Input Date: Feb 06, 2019
Property
Status: Sale
Property Type: Att/Row/Twnhouse
Style: 2-Storey
Size (sq ft): 1100
Age: 0-5
Area: Clarington
Community: Bowmanville
Availability Date: April 30
Inside
Bedrooms: 3
Bathrooms: 3
Kitchens: 1
Rooms: 6
Den/Family Room: No
Air Conditioning: Central Air
Fireplace: No
Washrooms: 3
Building
Basement: Full
Basement 2: Unfinished
Heat Type: Forced Air
Heat Source: Gas
Exterior: Stone
Exterior: Vinyl Siding
Water Supply: Municipal
Special Designation: Unknown
Parking
Driveway: Private
Garage Spaces: 1
Garage Type: Attached
Covered Parking Spaces: 1
Fees
Tax Year: 2018
Tax Legal Description: Unit 108, Level 1, Dscp238, S/T Ease Dr1382628
Taxes: $3,280
Land
Cross Street: Green/Mcbride
Municipality District: Clarington
Fronting On: North
Pool: None
Sewer: Sewers
Zoning: Residential
Additional Media
- Virtual Tour: http://maddoxmedia.ca/46-autumn-harvest-rd-clarington/
Rooms
Room details for 46 Autumn Harvest Road, Clarington
| Type | Dimensions | Description |
|---|---|---|
| Kitchen Main | 2.17 x 3.26 | Ceramic Floor, Stainless Steel Ap, Open Concept |
| Breakfast Main | 2.17 x 2.13 | Ceramic Floor |
| Living Main | 2.47 x 4.60 | Broadloom, Large Window |
| Master 2nd | 3.51 x 4.85 | Broadloom, 4 Pc Ensuite, W/I Closet |
| 2nd Br 2nd | 2.44 x 3.08 | Broadloom |
| 3rd Br 2nd | 2.59 x 2.93 | Broadloom |
| XXXXXXXX | XXX XX, XXXX |
XXXX XXX XXXX |
$XXX,XXX |
| XXX XX, XXXX |
XXXXXX XXX XXXX |
$XXX,XXX |
| XXXXXXXX XXXX | XXX XX, XXXX | $419,000 XXX XXXX |
| XXXXXXXX XXXXXX | XXX XX, XXXX | $419,900 XXX XXXX |

Central Public School
Elementary: PublicWaverley Public School
Elementary: PublicDr Ross Tilley Public School
Elementary: PublicSt. Elizabeth Catholic Elementary School
Elementary: CatholicHoly Family Catholic Elementary School
Elementary: CatholicCharles Bowman Public School
Elementary: PublicCentre for Individual Studies
Secondary: PublicCourtice Secondary School
Secondary: PublicHoly Trinity Catholic Secondary School
Secondary: CatholicClarington Central Secondary School
Secondary: PublicBowmanville High School
Secondary: PublicSt. Stephen Catholic Secondary School
Secondary: Catholic

