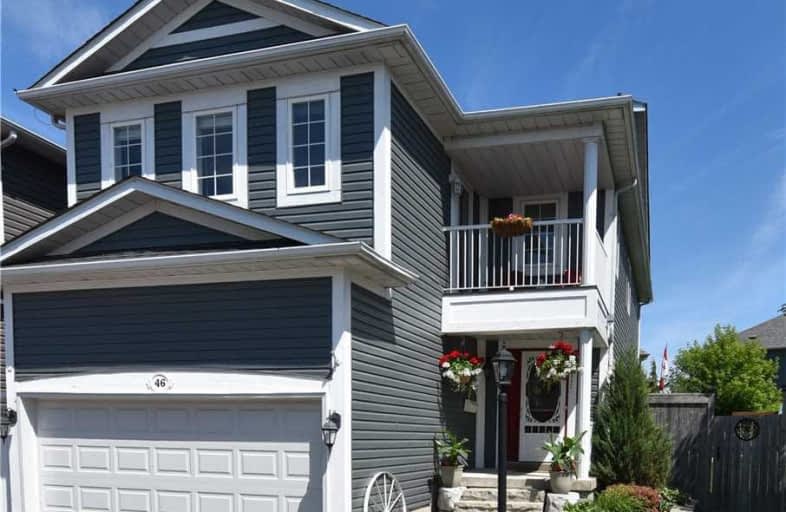
Orono Public School
Elementary: Public
9.26 km
The Pines Senior Public School
Elementary: Public
4.96 km
John M James School
Elementary: Public
7.67 km
St. Joseph Catholic Elementary School
Elementary: Catholic
7.26 km
St. Francis of Assisi Catholic Elementary School
Elementary: Catholic
1.71 km
Newcastle Public School
Elementary: Public
1.47 km
Centre for Individual Studies
Secondary: Public
9.01 km
Clarke High School
Secondary: Public
5.04 km
Holy Trinity Catholic Secondary School
Secondary: Catholic
15.12 km
Clarington Central Secondary School
Secondary: Public
10.11 km
Bowmanville High School
Secondary: Public
7.83 km
St. Stephen Catholic Secondary School
Secondary: Catholic
9.80 km





