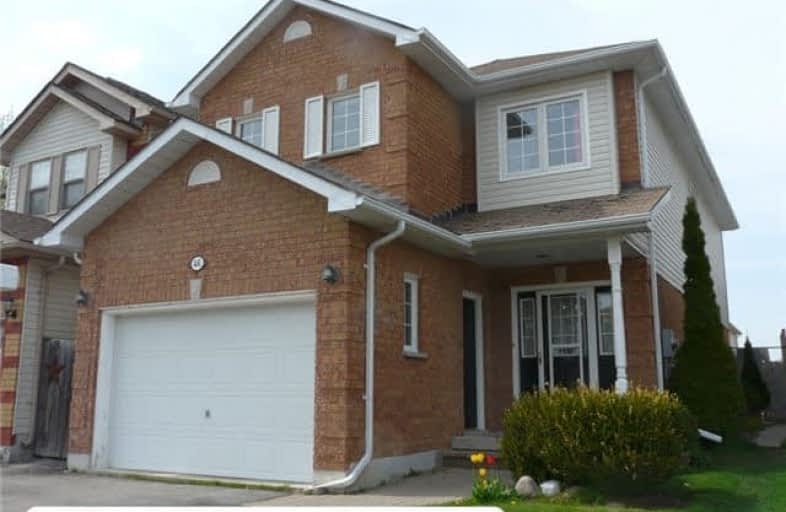Sold on Jun 12, 2018
Note: Property is not currently for sale or for rent.

-
Type: Detached
-
Style: 2-Storey
-
Lot Size: 30.61 x 106.63 Feet
-
Age: No Data
-
Taxes: $4,060 per year
-
Days on Site: 30 Days
-
Added: Sep 07, 2019 (4 weeks on market)
-
Updated:
-
Last Checked: 3 months ago
-
MLS®#: E4127536
-
Listed By: Re/max jazz inc., brokerage
Opportunity Knocks.Beautiful 4+1 Bedroom Home In Highly Coveted Neighborhood In Courtice. This Home Features An Oversized 1.5 Car Garage And Large Master With Walk In Closet And Incredible Custom 4 Piece Ensuite Bath. Open Concept Main Floor With Eat In Kitchen And Breakfast Bar. Gas Fp In Family Room, Coffered Ceilings In Living/Dining Room. Interlock Front Walkway. Finished Basement With Legal 1 Bedroom Basement Apartment. Bright Open Concept Design.
Extras
Fully Legal And Registered Large 1 Bedroom Basement Apartment With Separate Entrance, Kitchen, Laundry And Bath. Master Ensuite Features Oversized Glass Shower With Rain Head And Luxury Spa Tub. Large Deck, Interlock Front Walkway And More.
Property Details
Facts for 46 Caleche Avenue, Clarington
Status
Days on Market: 30
Last Status: Sold
Sold Date: Jun 12, 2018
Closed Date: Jul 31, 2018
Expiry Date: Jul 31, 2018
Sold Price: $560,000
Unavailable Date: Jun 12, 2018
Input Date: May 14, 2018
Prior LSC: Listing with no contract changes
Property
Status: Sale
Property Type: Detached
Style: 2-Storey
Area: Clarington
Community: Courtice
Availability Date: 30-60 Days/Tba
Inside
Bedrooms: 4
Bedrooms Plus: 1
Bathrooms: 4
Kitchens: 2
Rooms: 9
Den/Family Room: Yes
Air Conditioning: Central Air
Fireplace: Yes
Laundry Level: Main
Washrooms: 4
Utilities
Electricity: Yes
Gas: Yes
Cable: Yes
Telephone: Yes
Building
Basement: Apartment
Basement 2: Finished
Heat Type: Forced Air
Heat Source: Gas
Exterior: Brick
Exterior: Vinyl Siding
Water Supply: Municipal
Special Designation: Unknown
Parking
Driveway: Pvt Double
Garage Spaces: 2
Garage Type: Attached
Covered Parking Spaces: 2
Total Parking Spaces: 3
Fees
Tax Year: 2017
Tax Legal Description: Pt Lt 6 Pl 40M-1939 Pt 2 40R18879; **
Taxes: $4,060
Highlights
Feature: Cul De Sac
Feature: Park
Feature: Public Transit
Feature: School Bus Route
Land
Cross Street: Avondale & Sandringh
Municipality District: Clarington
Fronting On: North
Pool: None
Sewer: Sewers
Lot Depth: 106.63 Feet
Lot Frontage: 30.61 Feet
Lot Irregularities: **Municipality Of Cla
Additional Media
- Virtual Tour: https://vimeo.com/user65917821/review/264227323/a712406c04
Rooms
Room details for 46 Caleche Avenue, Clarington
| Type | Dimensions | Description |
|---|---|---|
| Kitchen Main | 2.60 x 3.24 | Breakfast Bar, Eat-In Kitchen, Ceramic Back Splash |
| Breakfast Main | 2.60 x 2.47 | W/O To Deck, Ceramic Floor |
| Family Main | 3.00 x 4.60 | Gas Fireplace, Laminate, Open Concept |
| Living Main | 2.70 x 2.80 | Combined W/Dining, Open Concept |
| Dining Main | 2.70 x 3.00 | Combined W/Living, Open Concept |
| Master Upper | 4.10 x 5.10 | 4 Pc Ensuite, W/I Closet |
| 2nd Br Upper | 2.89 x 4.58 | Broadloom, Closet |
| 3rd Br Upper | 3.31 x 3.74 | Broadloom, Closet |
| 4th Br Upper | 2.89 x 2.86 | Broadloom, Closet |
| Kitchen Lower | - | |
| Living Lower | - | |
| Br Lower | - |
| XXXXXXXX | XXX XX, XXXX |
XXXX XXX XXXX |
$XXX,XXX |
| XXX XX, XXXX |
XXXXXX XXX XXXX |
$XXX,XXX | |
| XXXXXXXX | XXX XX, XXXX |
XXXXXXX XXX XXXX |
|
| XXX XX, XXXX |
XXXXXX XXX XXXX |
$XXX,XXX | |
| XXXXXXXX | XXX XX, XXXX |
XXXXXXX XXX XXXX |
|
| XXX XX, XXXX |
XXXXXX XXX XXXX |
$XXX,XXX |
| XXXXXXXX XXXX | XXX XX, XXXX | $560,000 XXX XXXX |
| XXXXXXXX XXXXXX | XXX XX, XXXX | $599,900 XXX XXXX |
| XXXXXXXX XXXXXXX | XXX XX, XXXX | XXX XXXX |
| XXXXXXXX XXXXXX | XXX XX, XXXX | $609,900 XXX XXXX |
| XXXXXXXX XXXXXXX | XXX XX, XXXX | XXX XXXX |
| XXXXXXXX XXXXXX | XXX XX, XXXX | $609,900 XXX XXXX |

Courtice Intermediate School
Elementary: PublicLydia Trull Public School
Elementary: PublicDr Emily Stowe School
Elementary: PublicCourtice North Public School
Elementary: PublicGood Shepherd Catholic Elementary School
Elementary: CatholicDr G J MacGillivray Public School
Elementary: PublicMonsignor John Pereyma Catholic Secondary School
Secondary: CatholicCourtice Secondary School
Secondary: PublicHoly Trinity Catholic Secondary School
Secondary: CatholicClarington Central Secondary School
Secondary: PublicEastdale Collegiate and Vocational Institute
Secondary: PublicMaxwell Heights Secondary School
Secondary: Public

