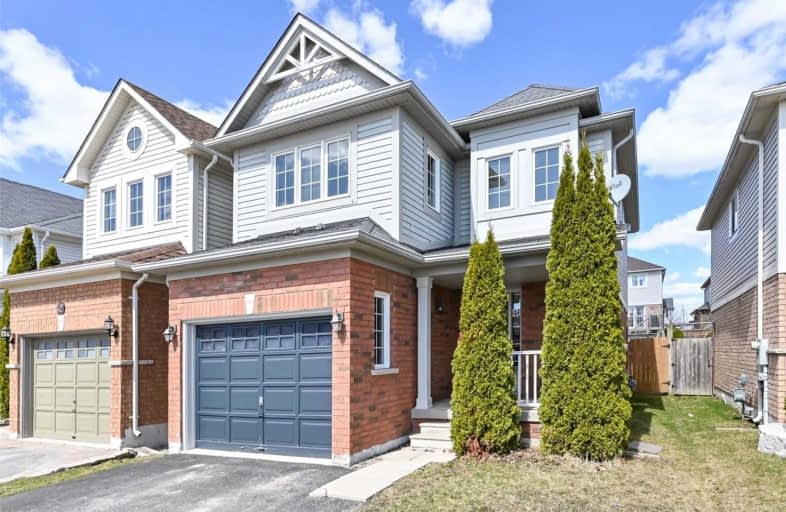Sold on Apr 08, 2020
Note: Property is not currently for sale or for rent.

-
Type: Detached
-
Style: 2-Storey
-
Lot Size: 29.53 x 114.8 Feet
-
Age: No Data
-
Taxes: $3,702 per year
-
Days on Site: 1 Days
-
Added: Apr 07, 2020 (1 day on market)
-
Updated:
-
Last Checked: 3 months ago
-
MLS®#: E4738585
-
Listed By: Our neighbourhood realty inc., brokerage
Great North End Family Home Located In Child Safe Court Location. This Wonderful 3 Bedroom, 2.5 Bath Home Features Finished Basement, And Fully Fenced Deep Yard. Is Conveniently Located To Schools, Transit & Shopping. The Home Has Been Beautifully Updated With Engineered Walnut Flooring On The Main Level, As Well As Hardwood Stairs On The Upper, And Lower. Eat In Kitchen With New Backsplash, Overlooks Livingroom & Has W/O From Kitchen To Backyard.
Extras
Cozy Gas Fireplace In The Living, Entry To Garage From Inside Home. This One Won't Disappoint! Offers Anytime!
Property Details
Facts for 46 Childs Court, Clarington
Status
Days on Market: 1
Last Status: Sold
Sold Date: Apr 08, 2020
Closed Date: May 27, 2020
Expiry Date: Jun 30, 2020
Sold Price: $505,000
Unavailable Date: Apr 08, 2020
Input Date: Apr 07, 2020
Property
Status: Sale
Property Type: Detached
Style: 2-Storey
Area: Clarington
Community: Bowmanville
Availability Date: Tba
Inside
Bedrooms: 3
Bathrooms: 3
Kitchens: 1
Rooms: 6
Den/Family Room: No
Air Conditioning: Central Air
Fireplace: Yes
Laundry Level: Lower
Central Vacuum: N
Washrooms: 3
Building
Basement: Finished
Heat Type: Forced Air
Heat Source: Gas
Exterior: Brick
Exterior: Vinyl Siding
UFFI: No
Energy Certificate: N
Green Verification Status: N
Water Supply: Municipal
Special Designation: Unknown
Retirement: N
Parking
Driveway: Private
Garage Type: Attached
Covered Parking Spaces: 1
Total Parking Spaces: 2
Fees
Tax Year: 2020
Tax Legal Description: Pt Lt57 Pl40M2225 Pt2 Pl40R24201 Ht As In Dr351854
Taxes: $3,702
Highlights
Feature: Fenced Yard
Feature: Hospital
Feature: Park
Feature: Place Of Worship
Feature: Public Transit
Feature: School
Land
Cross Street: Bons & Scugog
Municipality District: Clarington
Fronting On: North
Parcel Number: 266150527
Pool: None
Sewer: Sewers
Lot Depth: 114.8 Feet
Lot Frontage: 29.53 Feet
Zoning: Res
Additional Media
- Virtual Tour: https://pfretour.com/v2/92022?mls_friendly=true
Rooms
Room details for 46 Childs Court, Clarington
| Type | Dimensions | Description |
|---|---|---|
| Kitchen Main | 3.28 x 4.90 | W/O To Yard, Backsplash |
| Family Main | 3.10 x 4.25 | Hardwood Floor, Gas Fireplace |
| Master 2nd | 3.13 x 4.75 | Ensuite Bath, Closet, Broadloom |
| 2nd Br 2nd | 3.38 x 2.31 | Closet, Broadloom |
| 3rd Br 2nd | 2.98 x 3.85 | Broadloom, Closet |
| Rec Bsmt | - | Hardwood Floor |
| XXXXXXXX | XXX XX, XXXX |
XXXX XXX XXXX |
$XXX,XXX |
| XXX XX, XXXX |
XXXXXX XXX XXXX |
$XXX,XXX | |
| XXXXXXXX | XXX XX, XXXX |
XXXXXXX XXX XXXX |
|
| XXX XX, XXXX |
XXXXXX XXX XXXX |
$XXX,XXX | |
| XXXXXXXX | XXX XX, XXXX |
XXXX XXX XXXX |
$XXX,XXX |
| XXX XX, XXXX |
XXXXXX XXX XXXX |
$XXX,XXX |
| XXXXXXXX XXXX | XXX XX, XXXX | $505,000 XXX XXXX |
| XXXXXXXX XXXXXX | XXX XX, XXXX | $505,000 XXX XXXX |
| XXXXXXXX XXXXXXX | XXX XX, XXXX | XXX XXXX |
| XXXXXXXX XXXXXX | XXX XX, XXXX | $524,900 XXX XXXX |
| XXXXXXXX XXXX | XXX XX, XXXX | $400,000 XXX XXXX |
| XXXXXXXX XXXXXX | XXX XX, XXXX | $424,900 XXX XXXX |

Central Public School
Elementary: PublicJohn M James School
Elementary: PublicSt. Elizabeth Catholic Elementary School
Elementary: CatholicHarold Longworth Public School
Elementary: PublicCharles Bowman Public School
Elementary: PublicDuke of Cambridge Public School
Elementary: PublicCentre for Individual Studies
Secondary: PublicCourtice Secondary School
Secondary: PublicHoly Trinity Catholic Secondary School
Secondary: CatholicClarington Central Secondary School
Secondary: PublicBowmanville High School
Secondary: PublicSt. Stephen Catholic Secondary School
Secondary: Catholic

