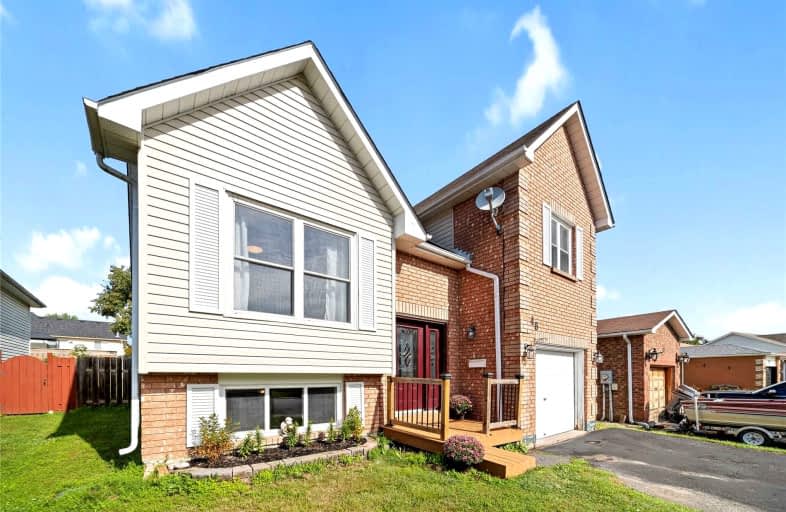
3D Walkthrough

Central Public School
Elementary: Public
2.26 km
John M James School
Elementary: Public
1.59 km
St. Elizabeth Catholic Elementary School
Elementary: Catholic
0.85 km
Harold Longworth Public School
Elementary: Public
0.45 km
Charles Bowman Public School
Elementary: Public
0.96 km
Duke of Cambridge Public School
Elementary: Public
2.43 km
Centre for Individual Studies
Secondary: Public
1.31 km
Clarke High School
Secondary: Public
6.86 km
Holy Trinity Catholic Secondary School
Secondary: Catholic
7.85 km
Clarington Central Secondary School
Secondary: Public
3.04 km
Bowmanville High School
Secondary: Public
2.30 km
St. Stephen Catholic Secondary School
Secondary: Catholic
1.29 km





