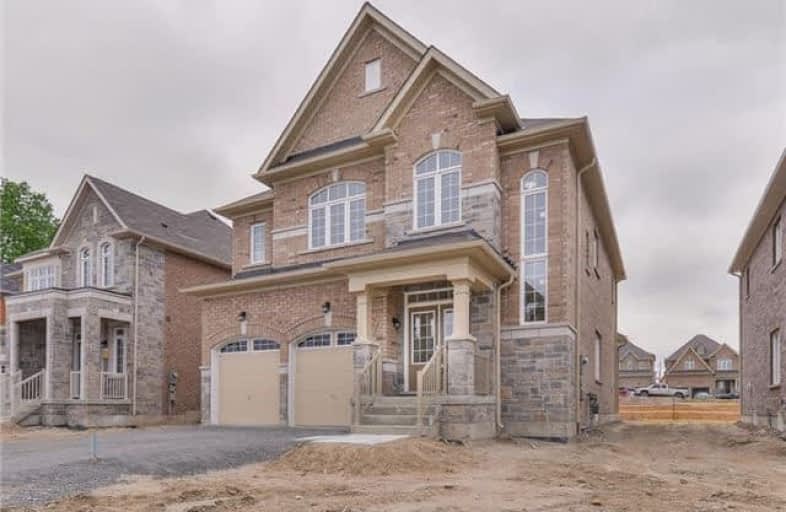
Central Public School
Elementary: Public
1.46 km
Vincent Massey Public School
Elementary: Public
1.42 km
John M James School
Elementary: Public
0.34 km
St. Elizabeth Catholic Elementary School
Elementary: Catholic
1.26 km
Harold Longworth Public School
Elementary: Public
0.89 km
Duke of Cambridge Public School
Elementary: Public
1.25 km
Centre for Individual Studies
Secondary: Public
1.11 km
Clarke High School
Secondary: Public
6.43 km
Holy Trinity Catholic Secondary School
Secondary: Catholic
8.05 km
Clarington Central Secondary School
Secondary: Public
2.84 km
Bowmanville High School
Secondary: Public
1.13 km
St. Stephen Catholic Secondary School
Secondary: Catholic
1.81 km





