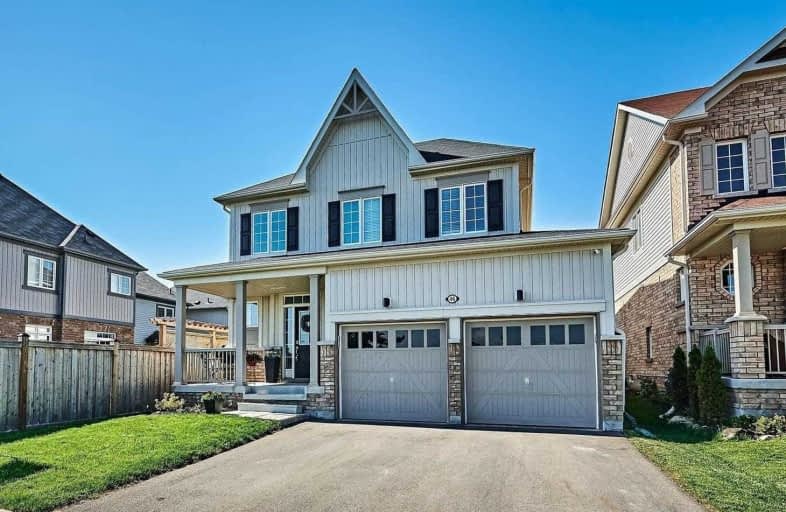Removed on Aug 31, 2020
Note: Property is not currently for sale or for rent.

-
Type: Detached
-
Style: 2-Storey
-
Size: 1500 sqft
-
Lot Size: 39.37 x 98.43 Feet
-
Age: 0-5 years
-
Taxes: $4,668 per year
-
Days on Site: 4 Days
-
Added: Aug 27, 2020 (4 days on market)
-
Updated:
-
Last Checked: 3 months ago
-
MLS®#: E4887805
-
Listed By: Keller williams advantage realty, brokerage
A True Showstopper! Spacious & Generously Upgraded Family Home In Historic & Family-Friendly Bowmanville! Oversized Lot With No Neighbours In Front, Immaculately Clean & Painted In Designer Neutral Tones. Well-Designed Floorplan Flooded W/Natural Light & Luxe Upgrades. Rare Fully Finished Bsmt W/Sep Entrance & In-Law Suite Potential. Granite & Stainless Eat-In Kitchen W/Walk-Out To Landscaped, Sunny & Fenced Backyard. Exceptional Master Suite W/Spa-Like Bath
Extras
Tons Of Storage Thru-Out. Fall In Love With Bowmanville, Ranked 2019 Municipality Of The Year W/Parks, Golf Club, Shops, Restos, Museums, Wineries/Orchards, All Amenities. Public, Catholic, & Pvt Schools. Check Out The 3D Virtual Tour!
Property Details
Facts for 46 Kenneth Cole Drive, Clarington
Status
Days on Market: 4
Last Status: Terminated
Sold Date: Jun 20, 2025
Closed Date: Nov 30, -0001
Expiry Date: Oct 27, 2020
Unavailable Date: Aug 31, 2020
Input Date: Aug 27, 2020
Prior LSC: Listing with no contract changes
Property
Status: Sale
Property Type: Detached
Style: 2-Storey
Size (sq ft): 1500
Age: 0-5
Area: Clarington
Community: Bowmanville
Availability Date: Tba
Inside
Bedrooms: 4
Bedrooms Plus: 1
Bathrooms: 4
Kitchens: 1
Rooms: 9
Den/Family Room: No
Air Conditioning: Central Air
Fireplace: No
Laundry Level: Upper
Washrooms: 4
Building
Basement: Finished
Basement 2: Full
Heat Type: Forced Air
Heat Source: Gas
Exterior: Brick
Exterior: Vinyl Siding
Water Supply: Municipal
Special Designation: Unknown
Parking
Driveway: Private
Garage Spaces: 2
Garage Type: Attached
Covered Parking Spaces: 2
Total Parking Spaces: 4
Fees
Tax Year: 2019
Tax Legal Description: Lot 60, Plan 40M2497 Subject To An Easement For**
Taxes: $4,668
Highlights
Feature: Fenced Yard
Feature: Golf
Feature: Grnbelt/Conserv
Feature: Hospital
Feature: Park
Feature: School
Land
Cross Street: Northglen Blvd/Kenne
Municipality District: Clarington
Fronting On: South
Pool: None
Sewer: Sewers
Lot Depth: 98.43 Feet
Lot Frontage: 39.37 Feet
Additional Media
- Virtual Tour: https://my.matterport.com/show/?m=3Hw8saAx2Kn
Rooms
Room details for 46 Kenneth Cole Drive, Clarington
| Type | Dimensions | Description |
|---|---|---|
| Living Main | 3.71 x 4.47 | Pot Lights, Wood Floor, Open Concept |
| Dining Main | 3.23 x 4.47 | Open Concept, Window, Pot Lights |
| Kitchen Main | 3.02 x 3.45 | Stainless Steel Appl, Tile Floor, Breakfast Bar |
| Breakfast Main | 2.82 x 3.45 | Open Concept, Tile Floor, W/O To Yard |
| Master 2nd | 3.02 x 4.95 | Broadloom, 5 Pc Ensuite, Window |
| 2nd Br 2nd | 3.30 x 3.68 | Broadloom, Window, Double Closet |
| 3rd Br 2nd | 2.74 x 3.68 | Broadloom, Closet, Window |
| 4th Br 2nd | 2.90 x 3.02 | Broadloom, Closet, Window |
| Laundry 2nd | 1.70 x 2.51 | Separate Rm, Laundry Sink, Tile Floor |
| Br Bsmt | 5.77 x 2.72 | Wood Floor, Pot Lights, Above Grade Window |
| Rec Bsmt | 4.32 x 4.83 | Closet, Above Grade Window, Pot Lights |

| XXXXXXXX | XXX XX, XXXX |
XXXXXXX XXX XXXX |
|
| XXX XX, XXXX |
XXXXXX XXX XXXX |
$XXX,XXX | |
| XXXXXXXX | XXX XX, XXXX |
XXXX XXX XXXX |
$XXX,XXX |
| XXX XX, XXXX |
XXXXXX XXX XXXX |
$XXX,XXX | |
| XXXXXXXX | XXX XX, XXXX |
XXXXXXXX XXX XXXX |
|
| XXX XX, XXXX |
XXXXXX XXX XXXX |
$XXX,XXX | |
| XXXXXXXX | XXX XX, XXXX |
XXXX XXX XXXX |
$XXX,XXX |
| XXX XX, XXXX |
XXXXXX XXX XXXX |
$XXX,XXX | |
| XXXXXXXX | XXX XX, XXXX |
XXXXXXX XXX XXXX |
|
| XXX XX, XXXX |
XXXXXX XXX XXXX |
$XXX,XXX | |
| XXXXXXXX | XXX XX, XXXX |
XXXXXXX XXX XXXX |
|
| XXX XX, XXXX |
XXXXXX XXX XXXX |
$XXX,XXX |
| XXXXXXXX XXXXXXX | XXX XX, XXXX | XXX XXXX |
| XXXXXXXX XXXXXX | XXX XX, XXXX | $699,900 XXX XXXX |
| XXXXXXXX XXXX | XXX XX, XXXX | $700,000 XXX XXXX |
| XXXXXXXX XXXXXX | XXX XX, XXXX | $709,000 XXX XXXX |
| XXXXXXXX XXXXXXXX | XXX XX, XXXX | XXX XXXX |
| XXXXXXXX XXXXXX | XXX XX, XXXX | $719,900 XXX XXXX |
| XXXXXXXX XXXX | XXX XX, XXXX | $570,000 XXX XXXX |
| XXXXXXXX XXXXXX | XXX XX, XXXX | $529,900 XXX XXXX |
| XXXXXXXX XXXXXXX | XXX XX, XXXX | XXX XXXX |
| XXXXXXXX XXXXXX | XXX XX, XXXX | $559,000 XXX XXXX |
| XXXXXXXX XXXXXXX | XXX XX, XXXX | XXX XXXX |
| XXXXXXXX XXXXXX | XXX XX, XXXX | $572,900 XXX XXXX |

Central Public School
Elementary: PublicSt. Elizabeth Catholic Elementary School
Elementary: CatholicHarold Longworth Public School
Elementary: PublicHoly Family Catholic Elementary School
Elementary: CatholicCharles Bowman Public School
Elementary: PublicDuke of Cambridge Public School
Elementary: PublicCentre for Individual Studies
Secondary: PublicCourtice Secondary School
Secondary: PublicHoly Trinity Catholic Secondary School
Secondary: CatholicClarington Central Secondary School
Secondary: PublicBowmanville High School
Secondary: PublicSt. Stephen Catholic Secondary School
Secondary: Catholic- 3 bath
- 4 bed
- 1500 sqft
78 Hooper Square, Clarington, Ontario • L1C 4X8 • Bowmanville
- 2 bath
- 4 bed
3 Strike Avenue, Clarington, Ontario • L1C 1K2 • Bowmanville



