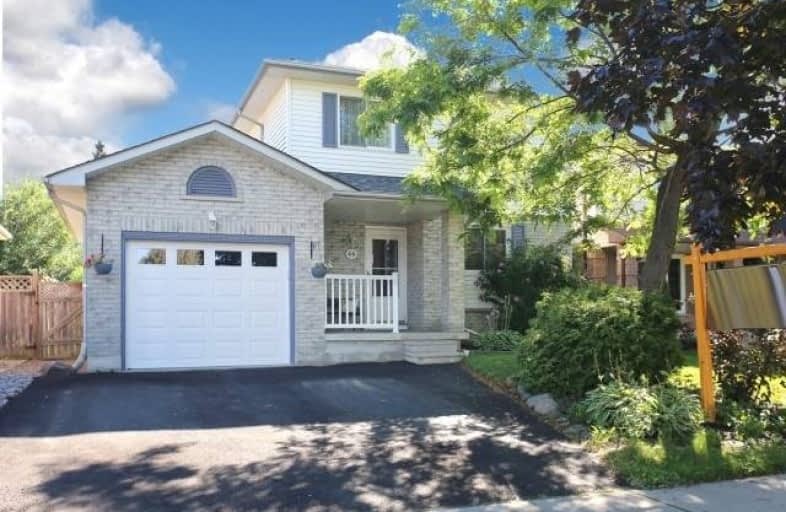Sold on Nov 10, 2019
Note: Property is not currently for sale or for rent.

-
Type: Detached
-
Style: 2-Storey
-
Lot Size: 41.47 x 100.07 Feet
-
Age: No Data
-
Taxes: $3,576 per year
-
Days on Site: 12 Days
-
Added: Nov 11, 2019 (1 week on market)
-
Updated:
-
Last Checked: 3 months ago
-
MLS®#: E4621078
-
Listed By: Century 21 south breeze realty inc., brokerage
Your New Home Awaits! Fully Finished, Move-In Ready, 3 Bdrm Home Boasts Spacious Eat-In Kitchen & Open Concept Living/Dining Leading To A Beautifully Landscaped, Fenced Yard W/Decorative Pond & Perennials. Includes A Large Deck & Charming Front Porch. Upper Floor Includes Large Master With W/In Closet & Shared Access To Spacious Main Bath. If You Like To Entertain, Enjoy A Fully Finished Basement With Wet Bar, Additional Room And Separate Laundry Area.
Extras
Incl: Gas Range, 2 Fridges, B/I Dishwasher, Gas Dryer, Washer And Gas Bbq.****Extras****New Garage Door. Easy Access To Both Hwy 401 & Hwy 407, Schools, Community Center, Shopping And Parks.
Property Details
Facts for 46 Kintyre Street, Clarington
Status
Days on Market: 12
Last Status: Sold
Sold Date: Nov 10, 2019
Closed Date: Nov 29, 2019
Expiry Date: Dec 31, 2019
Sold Price: $499,900
Unavailable Date: Nov 10, 2019
Input Date: Oct 30, 2019
Property
Status: Sale
Property Type: Detached
Style: 2-Storey
Area: Clarington
Community: Courtice
Availability Date: T.B.A
Inside
Bedrooms: 3
Bedrooms Plus: 1
Bathrooms: 2
Kitchens: 1
Rooms: 8
Den/Family Room: No
Air Conditioning: Central Air
Fireplace: No
Laundry Level: Lower
Central Vacuum: N
Washrooms: 2
Utilities
Electricity: Available
Gas: Yes
Cable: Available
Telephone: Available
Building
Basement: Finished
Heat Type: Forced Air
Heat Source: Gas
Exterior: Brick
Exterior: Vinyl Siding
Elevator: N
Water Supply: Municipal
Physically Handicapped-Equipped: N
Special Designation: Unknown
Other Structures: Garden Shed
Retirement: N
Parking
Driveway: Private
Garage Spaces: 1
Garage Type: Attached
Covered Parking Spaces: 2
Total Parking Spaces: 3
Fees
Tax Year: 2019
Tax Legal Description: Plan 10M826 Lot 148/Pcl 148-1 Sec 10M826; Lot 148
Taxes: $3,576
Highlights
Feature: Fenced Yard
Feature: Park
Feature: Public Transit
Feature: Rec Centre
Feature: School
Feature: School Bus Route
Land
Cross Street: Trulls/Devondale
Municipality District: Clarington
Fronting On: East
Pool: None
Sewer: Sewers
Lot Depth: 100.07 Feet
Lot Frontage: 41.47 Feet
Rooms
Room details for 46 Kintyre Street, Clarington
| Type | Dimensions | Description |
|---|---|---|
| Kitchen Main | 3.50 x 3.18 | Ceramic Floor |
| Dining Main | 3.20 x 2.76 | Hardwood Floor |
| Living Main | 2.94 x 6.04 | Hardwood Floor, Walk-Out |
| Master Upper | 3.06 x 4.48 | Laminate, W/I Closet, Semi Ensuite |
| 2nd Br Upper | 3.46 x 3.60 | Laminate |
| 3rd Br Upper | 2.63 x 3.60 | Laminate |
| Family Lower | 3.11 x 8.36 | Vinyl Floor, Wet Bar |
| 4th Br Lower | 2.80 x 2.86 | Vinyl Floor |
| XXXXXXXX | XXX XX, XXXX |
XXXX XXX XXXX |
$XXX,XXX |
| XXX XX, XXXX |
XXXXXX XXX XXXX |
$XXX,XXX | |
| XXXXXXXX | XXX XX, XXXX |
XXXXXXX XXX XXXX |
|
| XXX XX, XXXX |
XXXXXX XXX XXXX |
$XXX,XXX | |
| XXXXXXXX | XXX XX, XXXX |
XXXX XXX XXXX |
$XXX,XXX |
| XXX XX, XXXX |
XXXXXX XXX XXXX |
$XXX,XXX | |
| XXXXXXXX | XXX XX, XXXX |
XXXXXXX XXX XXXX |
|
| XXX XX, XXXX |
XXXXXX XXX XXXX |
$XXX,XXX |
| XXXXXXXX XXXX | XXX XX, XXXX | $499,900 XXX XXXX |
| XXXXXXXX XXXXXX | XXX XX, XXXX | $520,900 XXX XXXX |
| XXXXXXXX XXXXXXX | XXX XX, XXXX | XXX XXXX |
| XXXXXXXX XXXXXX | XXX XX, XXXX | $520,900 XXX XXXX |
| XXXXXXXX XXXX | XXX XX, XXXX | $475,000 XXX XXXX |
| XXXXXXXX XXXXXX | XXX XX, XXXX | $479,900 XXX XXXX |
| XXXXXXXX XXXXXXX | XXX XX, XXXX | XXX XXXX |
| XXXXXXXX XXXXXX | XXX XX, XXXX | $524,900 XXX XXXX |

Courtice Intermediate School
Elementary: PublicMonsignor Leo Cleary Catholic Elementary School
Elementary: CatholicS T Worden Public School
Elementary: PublicLydia Trull Public School
Elementary: PublicDr Emily Stowe School
Elementary: PublicCourtice North Public School
Elementary: PublicMonsignor John Pereyma Catholic Secondary School
Secondary: CatholicCourtice Secondary School
Secondary: PublicHoly Trinity Catholic Secondary School
Secondary: CatholicEastdale Collegiate and Vocational Institute
Secondary: PublicO'Neill Collegiate and Vocational Institute
Secondary: PublicMaxwell Heights Secondary School
Secondary: Public- 1 bath
- 3 bed




