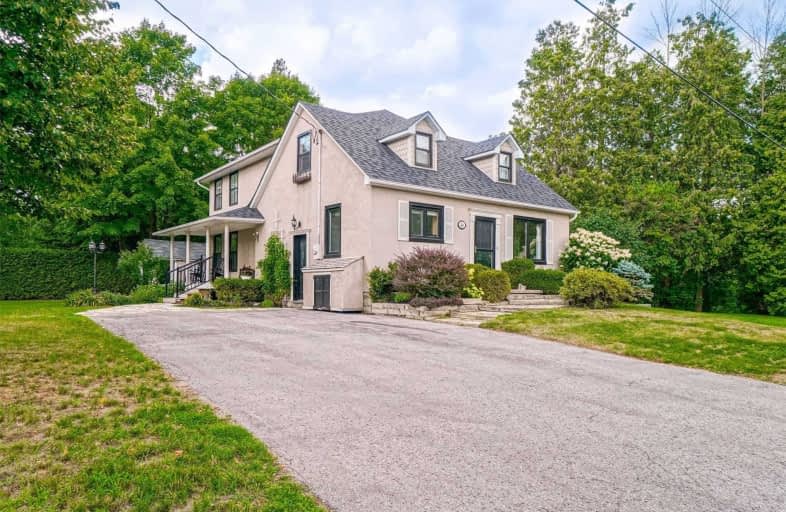
S T Worden Public School
Elementary: Public
0.90 km
St John XXIII Catholic School
Elementary: Catholic
1.81 km
Dr Emily Stowe School
Elementary: Public
2.13 km
St. Mother Teresa Catholic Elementary School
Elementary: Catholic
2.52 km
Vincent Massey Public School
Elementary: Public
1.97 km
Forest View Public School
Elementary: Public
1.49 km
Monsignor John Pereyma Catholic Secondary School
Secondary: Catholic
4.78 km
Courtice Secondary School
Secondary: Public
2.47 km
Holy Trinity Catholic Secondary School
Secondary: Catholic
3.64 km
Eastdale Collegiate and Vocational Institute
Secondary: Public
1.90 km
O'Neill Collegiate and Vocational Institute
Secondary: Public
4.45 km
Maxwell Heights Secondary School
Secondary: Public
4.47 km














