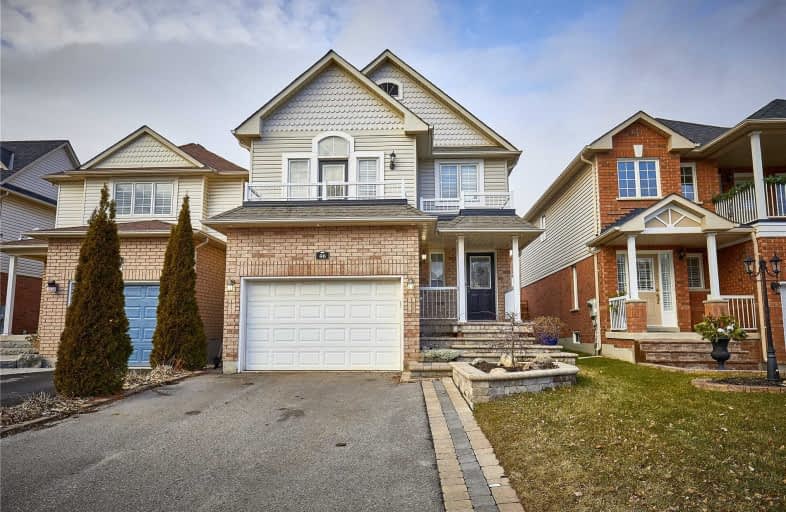Sold on Jan 24, 2019
Note: Property is not currently for sale or for rent.

-
Type: Link
-
Style: 2-Storey
-
Size: 1500 sqft
-
Lot Size: 29.53 x 108.27 Feet
-
Age: 16-30 years
-
Taxes: $3,717 per year
-
Days on Site: 14 Days
-
Added: Sep 07, 2019 (2 weeks on market)
-
Updated:
-
Last Checked: 3 months ago
-
MLS®#: E4334244
-
Listed By: Century 21 leading edge realty inc., brokerage
Beautifully Maintained Move-In Ready 3 Bedroom Home! Located On A Quiet Street In Desireable Family-Friendly Neighbourhood.Close To Schools,Parks,Shopping & 401.Main Flr Features Hardwood/Ceramic W/ An Eat-In Kit. W/O To Deck.Access From House To Heated/Insulated Garage/Workspace.Cozy Large Family Rm On 2nd Floor W/ Balcony.New Carpet Upper Level,Front Landscaped(17),Potlights In Soffit,Freshly Painted.Partially Finished Basement W/ Bedroom.Shingles (15)
Extras
All Electric Light Fixtures,Existing Blinds,S/S Fridge, S/S Stove,Existing Rangehood,S/S Dishwasher,Lg Washer & Dryer,Garage Door Opener W/ 2 Remotes/Keypad,Humidifier,Air Purifier,Tch Screen Thermostat,Central Vac,Alarm System
Property Details
Facts for 46 Madden Place, Clarington
Status
Days on Market: 14
Last Status: Sold
Sold Date: Jan 24, 2019
Closed Date: Mar 29, 2019
Expiry Date: Jun 30, 2019
Sold Price: $530,000
Unavailable Date: Jan 24, 2019
Input Date: Jan 10, 2019
Property
Status: Sale
Property Type: Link
Style: 2-Storey
Size (sq ft): 1500
Age: 16-30
Area: Clarington
Community: Bowmanville
Availability Date: Tba
Inside
Bedrooms: 3
Bedrooms Plus: 1
Bathrooms: 3
Kitchens: 1
Rooms: 8
Den/Family Room: Yes
Air Conditioning: Central Air
Fireplace: No
Laundry Level: Lower
Central Vacuum: Y
Washrooms: 3
Building
Basement: Part Bsmt
Heat Type: Forced Air
Heat Source: Gas
Exterior: Alum Siding
Exterior: Brick
Elevator: N
UFFI: No
Water Supply: Municipal
Special Designation: Unknown
Other Structures: Garden Shed
Retirement: N
Parking
Driveway: Private
Garage Spaces: 2
Garage Type: Attached
Covered Parking Spaces: 4
Total Parking Spaces: 5.5
Fees
Tax Year: 2018
Tax Legal Description: Pt Lot 21 Plan 40M2133
Taxes: $3,717
Highlights
Feature: Fenced Yard
Feature: Golf
Feature: Hospital
Feature: Park
Feature: Public Transit
Land
Cross Street: Madden/Sprucewood
Municipality District: Clarington
Fronting On: North
Pool: None
Sewer: Sewers
Lot Depth: 108.27 Feet
Lot Frontage: 29.53 Feet
Waterfront: None
Additional Media
- Virtual Tour: http://www.46madden.com/unbranded/
Rooms
Room details for 46 Madden Place, Clarington
| Type | Dimensions | Description |
|---|---|---|
| Living Main | 3.54 x 6.89 | Combined W/Dining, Picture Window, Hardwood Floor |
| Dining Main | 3.54 x 6.89 | Combined W/Living, Open Concept, Hardwood Floor |
| Kitchen Main | 3.48 x 3.84 | Eat-In Kitchen, Breakfast Bar, Ceramic Floor |
| Breakfast Main | 3.48 x 4.07 | Combined W/Kitchen, W/O To Yard, Ceramic Floor |
| Family 2nd | 3.28 x 5.45 | W/O To Balcony, Open Concept, Tile Floor |
| Master 2nd | 3.61 x 5.31 | 3 Pc Ensuite, Double Closet, Broadloom |
| 2nd Br 2nd | 3.61 x 3.84 | Window, Large Closet, Broadloom |
| 3rd Br 2nd | 3.35 x 4.30 | Window, Large Closet, Broadloom |
| Br Bsmt | 3.35 x 3.35 | Window, Broadloom |
| XXXXXXXX | XXX XX, XXXX |
XXXX XXX XXXX |
$XXX,XXX |
| XXX XX, XXXX |
XXXXXX XXX XXXX |
$XXX,XXX |
| XXXXXXXX XXXX | XXX XX, XXXX | $530,000 XXX XXXX |
| XXXXXXXX XXXXXX | XXX XX, XXXX | $534,900 XXX XXXX |

Central Public School
Elementary: PublicVincent Massey Public School
Elementary: PublicJohn M James School
Elementary: PublicSt. Elizabeth Catholic Elementary School
Elementary: CatholicHarold Longworth Public School
Elementary: PublicDuke of Cambridge Public School
Elementary: PublicCentre for Individual Studies
Secondary: PublicClarke High School
Secondary: PublicHoly Trinity Catholic Secondary School
Secondary: CatholicClarington Central Secondary School
Secondary: PublicBowmanville High School
Secondary: PublicSt. Stephen Catholic Secondary School
Secondary: Catholic- 1 bath
- 3 bed
- 1100 sqft
117 Duke Street, Clarington, Ontario • L1C 2V8 • Bowmanville



