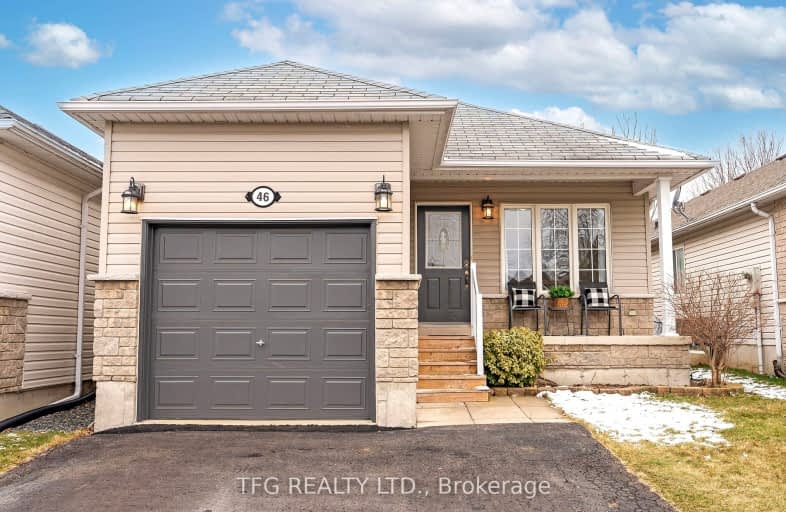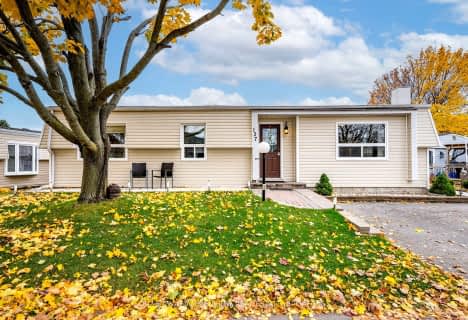Very Walkable
- Most errands can be accomplished on foot.
73
/100
Bikeable
- Some errands can be accomplished on bike.
52
/100

Orono Public School
Elementary: Public
7.42 km
The Pines Senior Public School
Elementary: Public
3.14 km
John M James School
Elementary: Public
7.30 km
St. Joseph Catholic Elementary School
Elementary: Catholic
7.52 km
St. Francis of Assisi Catholic Elementary School
Elementary: Catholic
1.50 km
Newcastle Public School
Elementary: Public
0.52 km
Centre for Individual Studies
Secondary: Public
8.72 km
Clarke High School
Secondary: Public
3.24 km
Holy Trinity Catholic Secondary School
Secondary: Catholic
15.31 km
Clarington Central Secondary School
Secondary: Public
10.11 km
Bowmanville High School
Secondary: Public
7.74 km
St. Stephen Catholic Secondary School
Secondary: Catholic
9.43 km
-
Brookhouse Park
Clarington ON 0.31km -
Newcastle Memorial Park
Clarington ON 0.23km -
Spiderpark
BROOKHOUSE Dr (Edward Street), Newcastle ON 0.38km
-
TD Bank Financial Group
188 King St E, Bowmanville ON L1C 1P1 7.77km -
BMO Bank of Montreal
2 King St W (at Temperance St.), Bowmanville ON L1C 1R3 8.51km -
TD Bank Financial Group
570 Longworth Ave, Bowmanville ON L1C 0H4 8.62km











