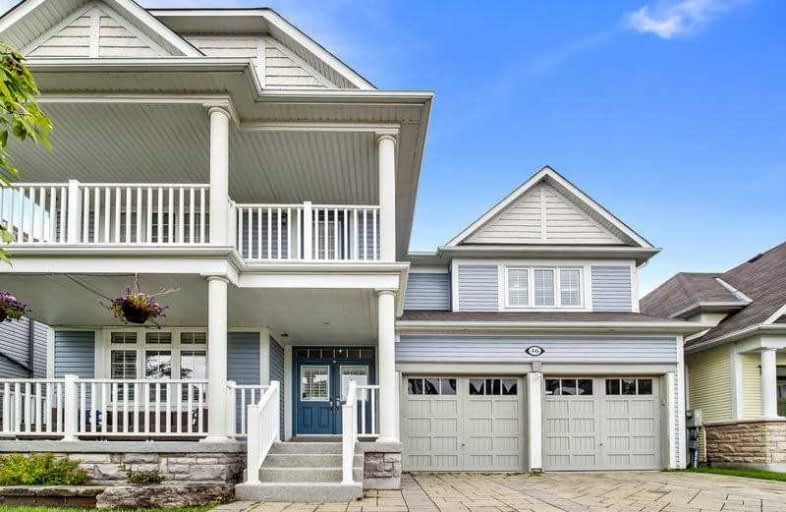
Orono Public School
Elementary: Public
9.28 km
The Pines Senior Public School
Elementary: Public
4.98 km
John M James School
Elementary: Public
7.29 km
St. Joseph Catholic Elementary School
Elementary: Catholic
6.80 km
St. Francis of Assisi Catholic Elementary School
Elementary: Catholic
1.53 km
Newcastle Public School
Elementary: Public
1.71 km
Centre for Individual Studies
Secondary: Public
8.61 km
Clarke High School
Secondary: Public
5.06 km
Holy Trinity Catholic Secondary School
Secondary: Catholic
14.66 km
Clarington Central Secondary School
Secondary: Public
9.68 km
Bowmanville High School
Secondary: Public
7.41 km
St. Stephen Catholic Secondary School
Secondary: Catholic
9.41 km







