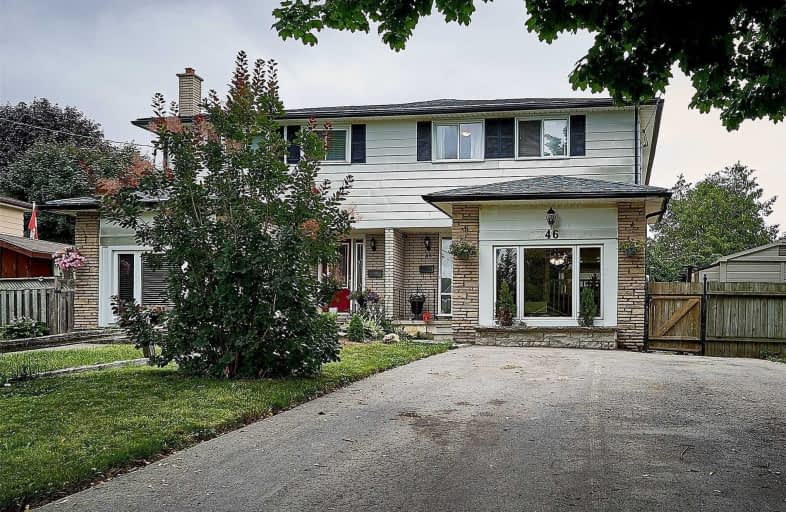Sold on May 03, 2021
Note: Property is not currently for sale or for rent.

-
Type: Semi-Detached
-
Style: 2-Storey
-
Lot Size: 37.5 x 150 Feet
-
Age: No Data
-
Taxes: $3,791 per year
-
Days on Site: 5 Days
-
Added: Apr 28, 2021 (5 days on market)
-
Updated:
-
Last Checked: 2 months ago
-
MLS®#: E5211334
-
Listed By: Century 21 percy fulton ltd., brokerage
Beautiful Well Maintained Semi-Detached Home In The Sought After Area Of Bowmanville! Premium Lot. Huge Driveway Can Fit 6 Cars. 4+1 Bdrm. Large Open Concept Kitchen With Quartz Counter Tops, Breakfast Bar, Loads Of Cupboard Space And Pot Lights. All Lights Updated To Led. Lots Of Natural Light And Spacious Home. Well Maintained Private Yard W/ In-Ground Pool. Finished Basement W/3 Piece Bath. Minutes Away From Schools, Parks, Big Box Stores & 401. A Must See
Extras
S/S Stove, S/S Fridge, S/S Dishwasher, Washer & Dryer, All Electric Light Fixtures,
Property Details
Facts for 46 Waverley Road, Clarington
Status
Days on Market: 5
Last Status: Sold
Sold Date: May 03, 2021
Closed Date: Jul 15, 2021
Expiry Date: Jul 30, 2021
Sold Price: $675,000
Unavailable Date: May 03, 2021
Input Date: Apr 28, 2021
Prior LSC: Listing with no contract changes
Property
Status: Sale
Property Type: Semi-Detached
Style: 2-Storey
Area: Clarington
Community: Bowmanville
Availability Date: 90 Days
Inside
Bedrooms: 4
Bedrooms Plus: 1
Bathrooms: 3
Kitchens: 1
Rooms: 9
Den/Family Room: Yes
Air Conditioning: Window Unit
Fireplace: No
Washrooms: 3
Building
Basement: Finished
Heat Type: Baseboard
Heat Source: Electric
Exterior: Alum Siding
Exterior: Brick
Water Supply: Municipal
Special Designation: Unknown
Parking
Driveway: Private
Garage Type: None
Covered Parking Spaces: 6
Total Parking Spaces: 6
Fees
Tax Year: 2020
Tax Legal Description: Pt Lt 8 Pl 684 Bowmanville As Inn142288;Clarington
Taxes: $3,791
Land
Cross Street: Waverley/Roenick
Municipality District: Clarington
Fronting On: East
Pool: Inground
Sewer: Sewers
Lot Depth: 150 Feet
Lot Frontage: 37.5 Feet
Additional Media
- Virtual Tour: http://www.46waverleyroad.com/unbranded/
Rooms
Room details for 46 Waverley Road, Clarington
| Type | Dimensions | Description |
|---|---|---|
| Kitchen Main | 2.41 x 5.56 | Ceramic Floor, Quartz Counter, Backsplash |
| Breakfast Main | 2.41 x 3.27 | Ceramic Floor, Side Door, O/Looks Family |
| Family Main | 3.27 x 5.71 | Hardwood Floor, Window |
| Living Main | 3.30 x 4.72 | Hardwood Floor, Combined W/Dining, O/Looks Pool |
| Dining Main | 3.30 x 4.72 | Hardwood Floor, Combined W/Living |
| Master 2nd | 3.17 x 4.52 | Laminate, Double Closet, Window |
| 2nd Br 2nd | 2.66 x 3.35 | Laminate, Closet, Window |
| 3rd Br 2nd | 2.66 x 3.63 | Laminate, Closet, Window |
| 4th Br 2nd | 3.17 x 4.69 | Laminate, Closet, Window |
| 5th Br Bsmt | 2.43 x 3.40 | Window |
| XXXXXXXX | XXX XX, XXXX |
XXXXXXX XXX XXXX |
|
| XXX XX, XXXX |
XXXXXX XXX XXXX |
$XXX,XXX | |
| XXXXXXXX | XXX XX, XXXX |
XXXXXXX XXX XXXX |
|
| XXX XX, XXXX |
XXXXXX XXX XXXX |
$XXX,XXX | |
| XXXXXXXX | XXX XX, XXXX |
XXXXXXX XXX XXXX |
|
| XXX XX, XXXX |
XXXXXX XXX XXXX |
$XXX,XXX | |
| XXXXXXXX | XXX XX, XXXX |
XXXX XXX XXXX |
$XXX,XXX |
| XXX XX, XXXX |
XXXXXX XXX XXXX |
$XXX,XXX | |
| XXXXXXXX | XXX XX, XXXX |
XXXX XXX XXXX |
$XXX,XXX |
| XXX XX, XXXX |
XXXXXX XXX XXXX |
$XXX,XXX | |
| XXXXXXXX | XXX XX, XXXX |
XXXX XXX XXXX |
$XXX,XXX |
| XXX XX, XXXX |
XXXXXX XXX XXXX |
$XXX,XXX |
| XXXXXXXX XXXXXXX | XXX XX, XXXX | XXX XXXX |
| XXXXXXXX XXXXXX | XXX XX, XXXX | $599,999 XXX XXXX |
| XXXXXXXX XXXXXXX | XXX XX, XXXX | XXX XXXX |
| XXXXXXXX XXXXXX | XXX XX, XXXX | $599,999 XXX XXXX |
| XXXXXXXX XXXXXXX | XXX XX, XXXX | XXX XXXX |
| XXXXXXXX XXXXXX | XXX XX, XXXX | $599,999 XXX XXXX |
| XXXXXXXX XXXX | XXX XX, XXXX | $675,000 XXX XXXX |
| XXXXXXXX XXXXXX | XXX XX, XXXX | $599,999 XXX XXXX |
| XXXXXXXX XXXX | XXX XX, XXXX | $500,000 XXX XXXX |
| XXXXXXXX XXXXXX | XXX XX, XXXX | $425,000 XXX XXXX |
| XXXXXXXX XXXX | XXX XX, XXXX | $395,000 XXX XXXX |
| XXXXXXXX XXXXXX | XXX XX, XXXX | $409,900 XXX XXXX |

Central Public School
Elementary: PublicVincent Massey Public School
Elementary: PublicWaverley Public School
Elementary: PublicDr Ross Tilley Public School
Elementary: PublicHoly Family Catholic Elementary School
Elementary: CatholicDuke of Cambridge Public School
Elementary: PublicCentre for Individual Studies
Secondary: PublicCourtice Secondary School
Secondary: PublicHoly Trinity Catholic Secondary School
Secondary: CatholicClarington Central Secondary School
Secondary: PublicBowmanville High School
Secondary: PublicSt. Stephen Catholic Secondary School
Secondary: Catholic- 2 bath
- 4 bed
53 Duke Street, Clarington, Ontario • L1C 2V4 • Bowmanville



