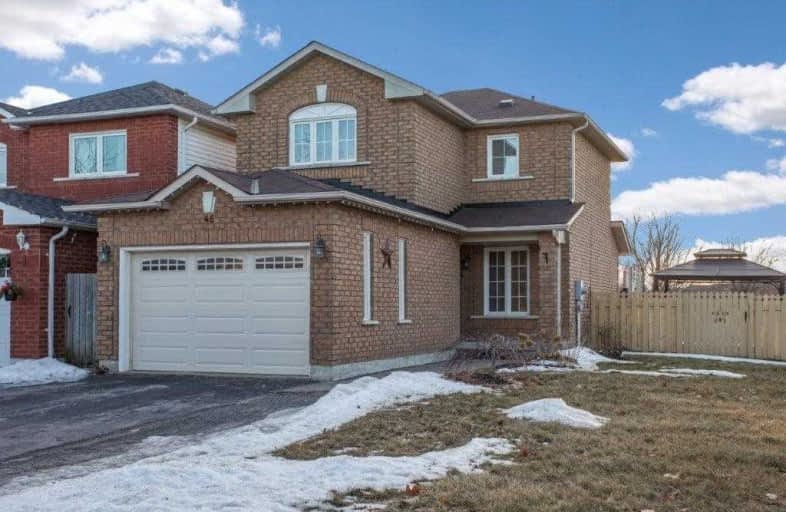Sold on Feb 21, 2019
Note: Property is not currently for sale or for rent.

-
Type: Detached
-
Style: 2-Storey
-
Lot Size: 41.76 x 110 Feet
-
Age: No Data
-
Taxes: $3,357 per year
-
Days on Site: 15 Days
-
Added: Feb 06, 2019 (2 weeks on market)
-
Updated:
-
Last Checked: 3 months ago
-
MLS®#: E4353842
-
Listed By: Royal heritage realty ltd., brokerage
Always Wanted A Big Yard? Well, Its Here! This 3 Bedroom Finished Basement Well Maintained Home On A Beautiful Large Corner Lot Is Waiting For You To Call It Home! Entertain With Confidence While Your Guests Take A Dip In The Over-Sized Above Ground Pool Or Have A Cozy Movie Night In The Professionally Finished Basement!
Extras
Incl.--Fridge,Stove,Dishwasher,Washer, Dryer,Pool & Equip.(Vacuum,Heater, Pump/Solar Blanket/Filter 2018) Gdo & Remote Excl-Deep Freezer In Garage,Bbq,Gazebo In Back Yard.*Showings Weekdays 4-8 W/1 Hr Notice. Showings Weekends 10-8
Property Details
Facts for 46 Willey Drive, Clarington
Status
Days on Market: 15
Last Status: Sold
Sold Date: Feb 21, 2019
Closed Date: May 10, 2019
Expiry Date: Jul 06, 2019
Sold Price: $512,000
Unavailable Date: Feb 21, 2019
Input Date: Feb 06, 2019
Property
Status: Sale
Property Type: Detached
Style: 2-Storey
Area: Clarington
Community: Bowmanville
Availability Date: Tbd
Inside
Bedrooms: 3
Bathrooms: 3
Kitchens: 1
Rooms: 6
Den/Family Room: No
Air Conditioning: Central Air
Fireplace: Yes
Laundry Level: Lower
Washrooms: 3
Building
Basement: Finished
Heat Type: Forced Air
Heat Source: Gas
Exterior: Brick
Water Supply: Municipal
Special Designation: Unknown
Parking
Driveway: Private
Garage Spaces: 2
Garage Type: Built-In
Covered Parking Spaces: 4
Fees
Tax Year: 2018
Tax Legal Description: Pcl 50-3 Sec 40M1852***
Taxes: $3,357
Land
Cross Street: Longworth/Laurelwood
Municipality District: Clarington
Fronting On: West
Parcel Number: 266160514
Pool: Abv Grnd
Sewer: Sewers
Lot Depth: 110 Feet
Lot Frontage: 41.76 Feet
Lot Irregularities: Irreg.
Zoning: Residential
Additional Media
- Virtual Tour: https://tours.homephotos.ca/1225534?idx=1
Rooms
Room details for 46 Willey Drive, Clarington
| Type | Dimensions | Description |
|---|---|---|
| Kitchen Main | 3.08 x 4.87 | Breakfast Area, W/O To Deck, W/O To Pool |
| Living Main | 2.94 x 6.74 | Combined W/Dining, Stone Fireplace, Open Concept |
| Dining Main | 2.94 x 6.74 | Combined W/Living, O/Looks Backyard, Open Concept |
| Master 2nd | 2.93 x 3.52 | His/Hers Closets, O/Looks Frontyard, Laminate |
| 2nd Br 2nd | 2.83 x 3.30 | |
| 3rd Br 2nd | 2.44 x 3.63 | |
| Rec Bsmt | 4.18 x 6.73 | Laminate, Open Concept |
| XXXXXXXX | XXX XX, XXXX |
XXXX XXX XXXX |
$XXX,XXX |
| XXX XX, XXXX |
XXXXXX XXX XXXX |
$XXX,XXX | |
| XXXXXXXX | XXX XX, XXXX |
XXXX XXX XXXX |
$XXX,XXX |
| XXX XX, XXXX |
XXXXXX XXX XXXX |
$XXX,XXX |
| XXXXXXXX XXXX | XXX XX, XXXX | $512,000 XXX XXXX |
| XXXXXXXX XXXXXX | XXX XX, XXXX | $519,000 XXX XXXX |
| XXXXXXXX XXXX | XXX XX, XXXX | $460,000 XXX XXXX |
| XXXXXXXX XXXXXX | XXX XX, XXXX | $425,000 XXX XXXX |

Central Public School
Elementary: PublicJohn M James School
Elementary: PublicSt. Elizabeth Catholic Elementary School
Elementary: CatholicHarold Longworth Public School
Elementary: PublicCharles Bowman Public School
Elementary: PublicDuke of Cambridge Public School
Elementary: PublicCentre for Individual Studies
Secondary: PublicCourtice Secondary School
Secondary: PublicHoly Trinity Catholic Secondary School
Secondary: CatholicClarington Central Secondary School
Secondary: PublicBowmanville High School
Secondary: PublicSt. Stephen Catholic Secondary School
Secondary: Catholic

