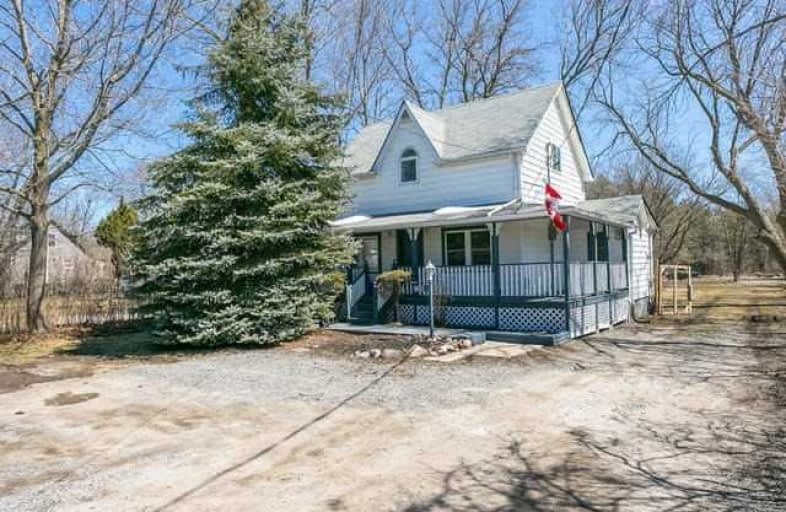
3D Walkthrough

S T Worden Public School
Elementary: Public
1.29 km
St John XXIII Catholic School
Elementary: Catholic
2.02 km
Harmony Heights Public School
Elementary: Public
1.95 km
Vincent Massey Public School
Elementary: Public
1.70 km
Forest View Public School
Elementary: Public
1.66 km
Pierre Elliott Trudeau Public School
Elementary: Public
1.96 km
Monsignor John Pereyma Catholic Secondary School
Secondary: Catholic
4.76 km
Courtice Secondary School
Secondary: Public
2.90 km
Holy Trinity Catholic Secondary School
Secondary: Catholic
4.09 km
Eastdale Collegiate and Vocational Institute
Secondary: Public
1.60 km
O'Neill Collegiate and Vocational Institute
Secondary: Public
4.12 km
Maxwell Heights Secondary School
Secondary: Public
4.05 km



