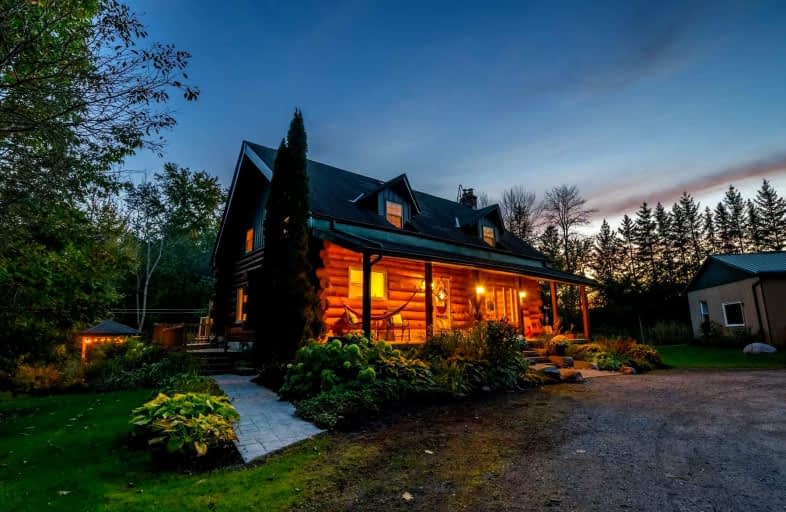Sold on Nov 12, 2022
Note: Property is not currently for sale or for rent.

-
Type: Detached
-
Style: 1 1/2 Storey
-
Lot Size: 315 x 1374.72 Feet
-
Age: No Data
-
Taxes: $7,549 per year
-
Days on Site: 25 Days
-
Added: Oct 18, 2022 (3 weeks on market)
-
Updated:
-
Last Checked: 3 months ago
-
MLS®#: E5798169
-
Listed By: Rebel real estate inc., brokerage
Your Dream Property Awaits! Welcome To 4672 Newtonville Rd In The Sought After Outskirts Of Clarington! It Starts W/ The Drive In Under A Canopy Of Trees; This Breathtaking 10 Acre Property W/ All The Characteristics You'd Expect Features A 3+1 Bed, 4 Bath Log Home W/ Finished Basement, Pool, Workshop & More! Boasting A Newly Renovated Kitchen Overlooking The Spacious Dining Room W/ Walk-Out To Covered Porch & Outdoor Kitchen, Cozy Sunken Family Room W/ Gas Fireplace, 3 Bedrooms Upstairs Including A Primary Bedroom Retreat W/ 3Pc Ensuite, Finished Basement W/ Guest Bedroom, Bath, Bar & Walk-Out To Your Backyard Oasis W/ Huge Stamped Concrete Patio, On-Grade Pool, Huge Workshop, Pond, Fire Pit Area & 10 Pristine Acres To Enjoy & Explore! This Will Be The One That Got Away.
Property Details
Facts for 4672 Newtonville Road, Clarington
Status
Days on Market: 25
Last Status: Sold
Sold Date: Nov 12, 2022
Closed Date: Feb 08, 2023
Expiry Date: Jan 18, 2023
Sold Price: $1,375,000
Unavailable Date: Nov 12, 2022
Input Date: Oct 18, 2022
Prior LSC: Listing with no contract changes
Property
Status: Sale
Property Type: Detached
Style: 1 1/2 Storey
Area: Clarington
Community: Rural Clarington
Availability Date: Flexible
Inside
Bedrooms: 3
Bathrooms: 4
Kitchens: 1
Rooms: 6
Den/Family Room: No
Air Conditioning: Central Air
Fireplace: Yes
Washrooms: 4
Building
Basement: Fin W/O
Heat Type: Heat Pump
Heat Source: Propane
Exterior: Log
Water Supply: Well
Special Designation: Unknown
Parking
Driveway: Private
Garage Spaces: 2
Garage Type: Other
Covered Parking Spaces: 10
Total Parking Spaces: 10
Fees
Tax Year: 2021
Tax Legal Description: Pt Lt 9 Con 4 Clarke Pt 7,10Rd4 Except Pt 5,10R101
Taxes: $7,549
Land
Cross Street: Concession Rd 5/Newt
Municipality District: Clarington
Fronting On: West
Pool: Abv Grnd
Sewer: Septic
Lot Depth: 1374.72 Feet
Lot Frontage: 315 Feet
Additional Media
- Virtual Tour: https://maddoxmedia.ca/4672-newtonville-road/
Rooms
Room details for 4672 Newtonville Road, Clarington
| Type | Dimensions | Description |
|---|---|---|
| Living Main | 3.99 x 7.54 | |
| Dining Main | 3.55 x 4.68 | |
| Kitchen Main | 3.51 x 3.80 | |
| Prim Bdrm 2nd | 4.25 x 6.34 | |
| 2nd Br 2nd | 3.46 x 3.99 | |
| 3rd Br 2nd | 3.47 x 3.93 | |
| Rec Bsmt | - | |
| 4th Br Bsmt | - |
| XXXXXXXX | XXX XX, XXXX |
XXXX XXX XXXX |
$X,XXX,XXX |
| XXX XX, XXXX |
XXXXXX XXX XXXX |
$X,XXX,XXX |
| XXXXXXXX XXXX | XXX XX, XXXX | $1,375,000 XXX XXXX |
| XXXXXXXX XXXXXX | XXX XX, XXXX | $1,329,900 XXX XXXX |

North Hope Central Public School
Elementary: PublicKirby Centennial Public School
Elementary: PublicOrono Public School
Elementary: PublicThe Pines Senior Public School
Elementary: PublicSt. Francis of Assisi Catholic Elementary School
Elementary: CatholicNewcastle Public School
Elementary: PublicCentre for Individual Studies
Secondary: PublicClarke High School
Secondary: PublicPort Hope High School
Secondary: PublicClarington Central Secondary School
Secondary: PublicBowmanville High School
Secondary: PublicSt. Stephen Catholic Secondary School
Secondary: Catholic

