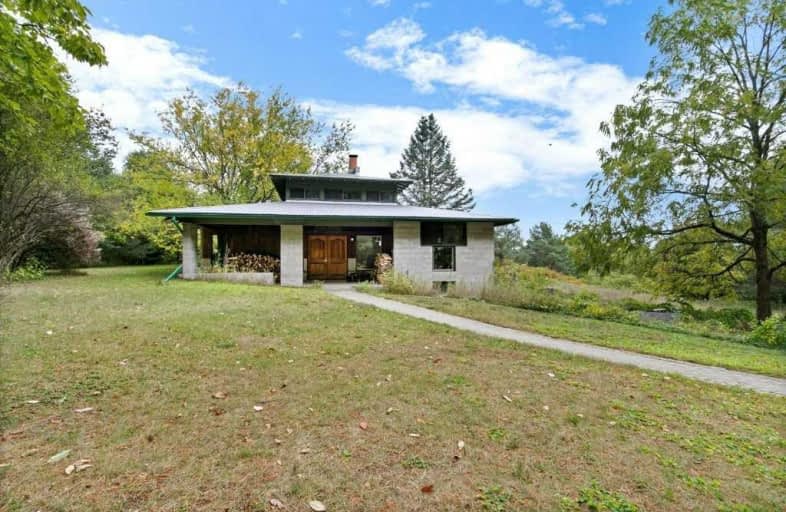Sold on Dec 19, 2019
Note: Property is not currently for sale or for rent.

-
Type: Detached
-
Style: 1 1/2 Storey
-
Size: 1100 sqft
-
Lot Size: 13.47 x 0 Acres
-
Age: 31-50 years
-
Taxes: $4,714 per year
-
Days on Site: 73 Days
-
Added: Dec 19, 2019 (2 months on market)
-
Updated:
-
Last Checked: 3 months ago
-
MLS®#: E4601393
-
Listed By: Royal service real estate inc., brokerage
Nature's Retreat! Very Unique Home With 13,47 Acres Surrounded On 3 Different Sides By The Ganaraska Forest. Part Of The Oak Ridges Moraine. Hike, Cycle, Horseback Riding, Cross Country Skiing All At Your Doorstep! Open Concept Living. Views For Miles From Each Window. 2nd Floor Loft With A 360 Degree View. 3 Pc Bath With Walk-In Shower. You Need To See It To Believe It,. Peaceful And Serene.
Extras
Upgrades: Oil Furnace (2019), 200 Amp Electrical Updated (2002), Metal Roof. Close To Down Hill Skiing.
Property Details
Facts for 4682 McMillan Road, Clarington
Status
Days on Market: 73
Last Status: Sold
Sold Date: Dec 19, 2019
Closed Date: Feb 05, 2020
Expiry Date: Feb 07, 2020
Sold Price: $655,000
Unavailable Date: Dec 19, 2019
Input Date: Oct 08, 2019
Property
Status: Sale
Property Type: Detached
Style: 1 1/2 Storey
Size (sq ft): 1100
Age: 31-50
Area: Clarington
Community: Rural Clarington
Availability Date: Tba
Inside
Bedrooms: 1
Bathrooms: 1
Kitchens: 1
Rooms: 6
Den/Family Room: Yes
Air Conditioning: Central Air
Fireplace: Yes
Laundry Level: Lower
Washrooms: 1
Building
Basement: Part Bsmt
Basement 2: W/O
Heat Type: Forced Air
Heat Source: Oil
Exterior: Concrete
Water Supply Type: Dug Well
Water Supply: Well
Special Designation: Unknown
Parking
Driveway: Private
Garage Spaces: 1
Garage Type: Built-In
Covered Parking Spaces: 8
Total Parking Spaces: 9
Fees
Tax Year: 2019
Tax Legal Description: Part Lot 5 Concession 9 Clarke As In N76871 Save *
Taxes: $4,714
Highlights
Feature: Grnbelt/Cons
Feature: Skiing
Feature: Wooded/Treed
Land
Cross Street: Ganaraska Rd/Langsta
Municipality District: Clarington
Fronting On: North
Pool: None
Sewer: Septic
Lot Frontage: 13.47 Acres
Acres: 10-24.99
Zoning: A
Additional Media
- Virtual Tour: https://unbranded.youriguide.com/4682_mcmillan_rd_clarington_on
Rooms
Room details for 4682 McMillan Road, Clarington
| Type | Dimensions | Description |
|---|---|---|
| Kitchen Main | 3.69 x 3.38 | Laminate, Open Concept, W/O To Yard |
| Living Main | 5.18 x 7.35 | Laminate, Fireplace |
| Dining Main | 3.66 x 3.87 | Laminate, Open Concept |
| Master Main | 3.66 x 3.38 | Broadloom |
| Study Main | 2.01 x 2.71 | |
| Loft 2nd | 3.90 x 3.96 | Broadloom |
| Utility Bsmt | 2.23 x 3.02 |
| XXXXXXXX | XXX XX, XXXX |
XXXX XXX XXXX |
$XXX,XXX |
| XXX XX, XXXX |
XXXXXX XXX XXXX |
$XXX,XXX |
| XXXXXXXX XXXX | XXX XX, XXXX | $655,000 XXX XXXX |
| XXXXXXXX XXXXXX | XXX XX, XXXX | $689,900 XXX XXXX |

North Hope Central Public School
Elementary: PublicKirby Centennial Public School
Elementary: PublicOrono Public School
Elementary: PublicThe Pines Senior Public School
Elementary: PublicRolling Hills Public School
Elementary: PublicMillbrook/South Cavan Public School
Elementary: PublicCentre for Individual Studies
Secondary: PublicClarke High School
Secondary: PublicPort Hope High School
Secondary: PublicClarington Central Secondary School
Secondary: PublicBowmanville High School
Secondary: PublicSt. Stephen Catholic Secondary School
Secondary: Catholic

