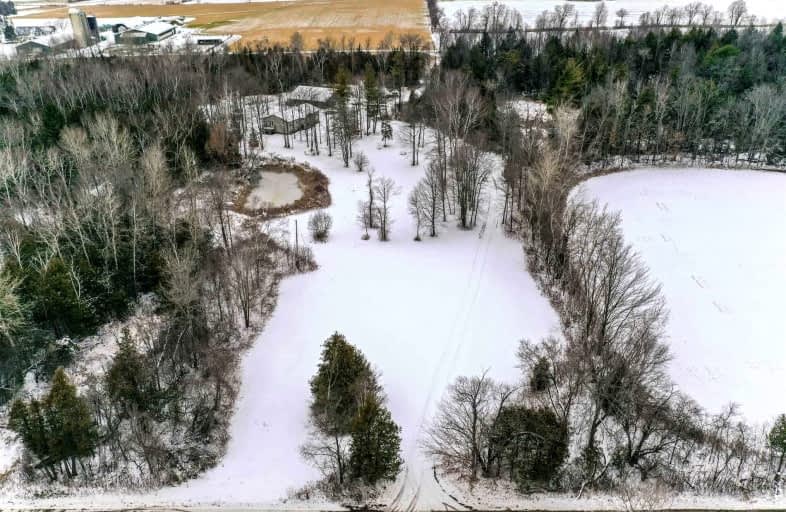Car-Dependent
- Almost all errands require a car.
Somewhat Bikeable
- Most errands require a car.

Goodwood Public School
Elementary: PublicSt Joseph Catholic School
Elementary: CatholicScott Central Public School
Elementary: PublicUxbridge Public School
Elementary: PublicQuaker Village Public School
Elementary: PublicJoseph Gould Public School
Elementary: PublicÉSC Pape-François
Secondary: CatholicBill Hogarth Secondary School
Secondary: PublicUxbridge Secondary School
Secondary: PublicStouffville District Secondary School
Secondary: PublicSt Brother André Catholic High School
Secondary: CatholicBur Oak Secondary School
Secondary: Public-
Wixan's Bridge
65 Brock Street W, Uxbridge, ON L9P 5.71km -
One Eyed Jack
2 Douglas Road, Unit A10, Uxbridge, ON L9P 1S9 5.86km -
The Second Wedge Brewing
14 Victoria Street, Uxbridge, ON L9P 1B1 5.45km
-
The Bridge Social
64 Brock St W, Uxbridge, ON L9P 1P4 5.71km -
McDonald's
296 Toronto Street, Uxbridge, ON L9P 1N5 5.76km -
Nexus Coffee
234 Toronto St. South, Uxbridge, ON L9P 0C4 5.85km
-
Anytime Fitness
12287 10th Line Rd, Stouffville, ON L4A6B6 16.42km -
Back 2 Basics Gym
23721 Highway 48, Unit 5 and 6, Baldwin, ON L0E 1A0 18.01km -
GoodLife Fitness
5775 Main Street, Whitchurch-Stouffville, ON L4A 4R2 18.18km
-
Zehrs
323 Toronto Street S, Uxbridge, ON L9P 1N2 5.85km -
Ballantrae Pharmacy
2-3 Felcher Boulevard, Stouffville, ON L4A 7X4 12.78km -
Shoppers Drug Mart
12277 Tenth Line, Whitchurch-Stouffville, ON L4A 7W6 16.43km
-
Quick Bite
403 Sandford Road, Sandford, ON L0C 1E0 2.14km -
Fusion 360
403 Sandford Road, Durham Regional Municipality, ON L0C 1E0 2.16km -
Urban Pantry Restaurant
4 Toronto Street N, Uxbridge, ON L9P 1E6 5.73km
-
East End Corners
12277 Main Street, Whitchurch-Stouffville, ON L4A 0Y1 16.42km -
SmartCentres Stouffville
1050 Hoover Park Drive, Stouffville, ON L4A 0G9 19.4km -
Smart Centres Aurora
135 First Commerce Drive, Aurora, ON L4G 0G2 21.18km
-
Cracklin' Kettle Corn
Uxbridge, ON 5.91km -
Zehrs
323 Toronto Street S, Uxbridge, ON L9P 1N2 5.85km -
Staite's Honey
244 Ashworth Road, Zephyr, ON L0E 1T0 4.04km
-
LCBO
5710 Main Street, Whitchurch-Stouffville, ON L4A 8A9 17.87km -
The Beer Store
1100 Davis Drive, Newmarket, ON L3Y 8W8 19.99km -
LCBO
94 First Commerce Drive, Aurora, ON L4G 0H5 21.5km
-
Rj Pickups & Accessories
241 Main Street N, Uxbridge, ON L9P 1C3 5.51km -
Canadian Tire Gas+ - Uxbridge
327 Toronto Street S, Uxbridge, ON L9P 1N4 5.98km -
Norman Towing
Richmond Hill, ON L4C 1Y3 33.74km
-
Roxy Theatres
46 Brock Street W, Uxbridge, ON L9P 1P3 5.78km -
Stardust
893 Mount Albert Road, East Gwillimbury, ON L0G 1V0 21.57km -
Silver City - Main Concession
18195 Yonge Street, East Gwillimbury, ON L9N 0H9 23.69km
-
Uxbridge Public Library
9 Toronto Street S, Uxbridge, ON L9P 1P3 5.79km -
Whitchurch-Stouffville Public Library
2 Park Drive, Stouffville, ON L4A 4K1 17.48km -
Pickering Public Library
Claremont Branch, 4941 Old Brock Road, Pickering, ON L1Y 1A6 17.49km
-
VCA Canada 404 Veterinary Emergency and Referral Hospital
510 Harry Walker Parkway S, Newmarket, ON L3Y 0B3 20.01km -
Southlake Regional Health Centre
596 Davis Drive, Newmarket, ON L3Y 2P9 21.72km -
Markham Stouffville Hospital
381 Church Street, Markham, ON L3P 7P3 26.51km
-
Uxbridge Off Leash
Uxbridge ON 3.51km -
Greenwood Conservation Park
Greenwood Rd, Greenwood ON L0H 1H0 16.16km -
Sunnyridge Park
Stouffville ON 17.32km
-
Scotiabank
1 Douglas Rd, Uxbridge ON L9P 1S9 5.84km -
TD Bank Financial Group
6 Princess St, Mount Albert ON L0G 1M0 10.28km -
TD Bank Financial Group
5887 Main St, Stouffville ON L4A 1N2 17.84km


