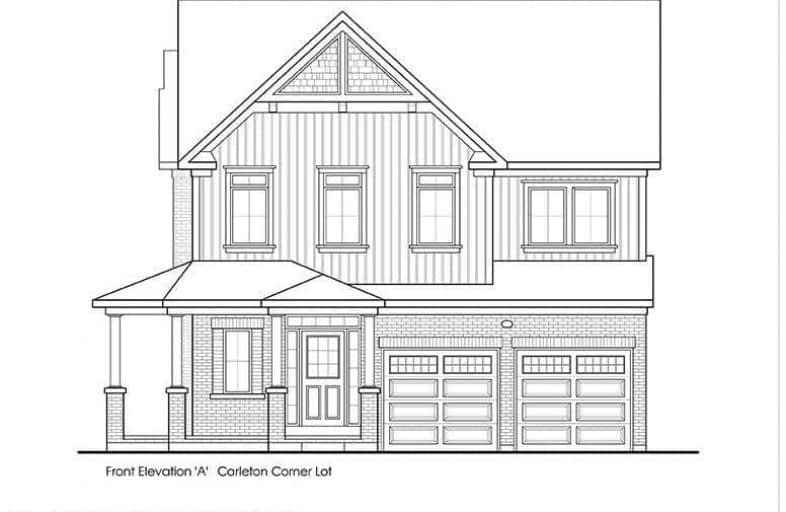
Central Public School
Elementary: Public
2.37 km
John M James School
Elementary: Public
2.39 km
St. Elizabeth Catholic Elementary School
Elementary: Catholic
0.88 km
Harold Longworth Public School
Elementary: Public
1.43 km
Charles Bowman Public School
Elementary: Public
0.48 km
Duke of Cambridge Public School
Elementary: Public
2.84 km
Centre for Individual Studies
Secondary: Public
1.38 km
Courtice Secondary School
Secondary: Public
6.97 km
Holy Trinity Catholic Secondary School
Secondary: Catholic
6.92 km
Clarington Central Secondary School
Secondary: Public
2.53 km
Bowmanville High School
Secondary: Public
2.73 km
St. Stephen Catholic Secondary School
Secondary: Catholic
0.70 km






