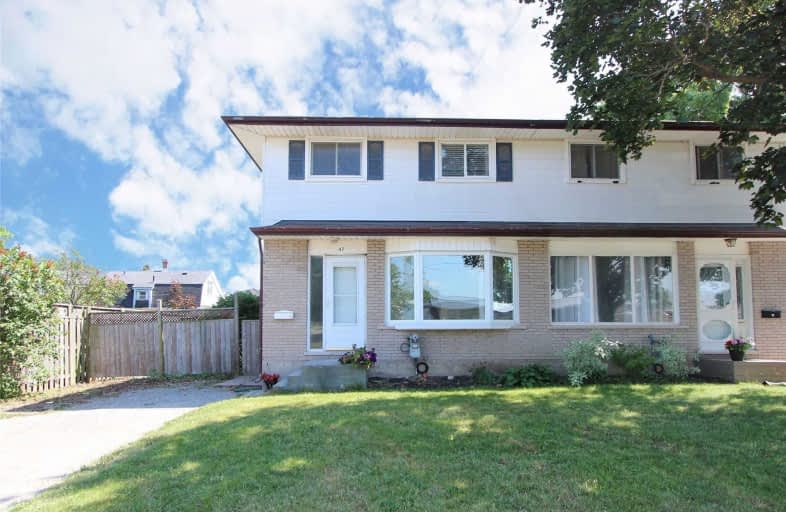
Central Public School
Elementary: Public
0.93 km
Vincent Massey Public School
Elementary: Public
1.57 km
St. Elizabeth Catholic Elementary School
Elementary: Catholic
0.64 km
Harold Longworth Public School
Elementary: Public
1.26 km
Charles Bowman Public School
Elementary: Public
0.99 km
Duke of Cambridge Public School
Elementary: Public
1.40 km
Centre for Individual Studies
Secondary: Public
0.09 km
Courtice Secondary School
Secondary: Public
7.36 km
Holy Trinity Catholic Secondary School
Secondary: Catholic
6.97 km
Clarington Central Secondary School
Secondary: Public
1.83 km
Bowmanville High School
Secondary: Public
1.29 km
St. Stephen Catholic Secondary School
Secondary: Catholic
0.92 km



