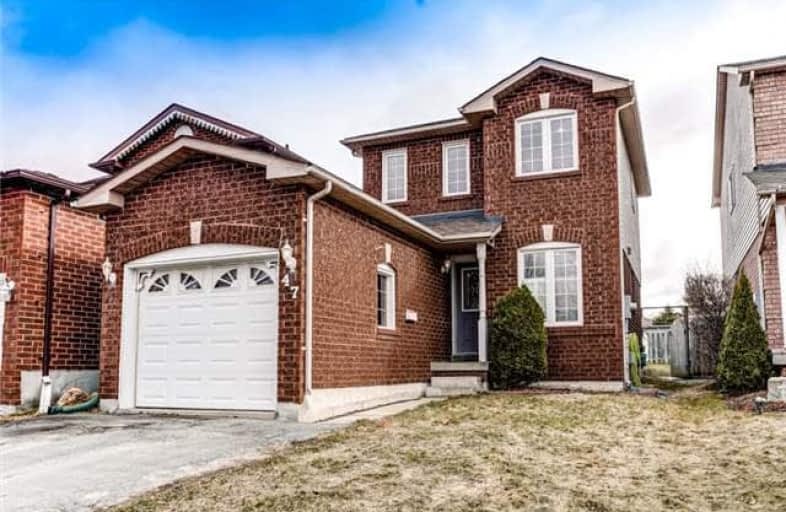Sold on Mar 24, 2018
Note: Property is not currently for sale or for rent.

-
Type: Link
-
Style: 2-Storey
-
Lot Size: 29.53 x 107.12 Feet
-
Age: 16-30 years
-
Taxes: $2,915 per year
-
Days on Site: 10 Days
-
Added: Sep 07, 2019 (1 week on market)
-
Updated:
-
Last Checked: 3 months ago
-
MLS®#: E4065968
-
Listed By: Keller williams energy real estate, brokerage
This 2+1 Bedroom, 2 Bathroom Home Is Situated In A Great Family Neighbourhood. Located Close To All Amenities. Near Schools, Parks, Shopping And Historic Downtown Bowmanville. Check Out The Deck In This Spacious Backyard!
Extras
Fridge, Stove, Dishwasher, Washer And Dryer. Driveway To Be Repaved Prior To Closing.
Property Details
Facts for 47 Hogan Crescent, Clarington
Status
Days on Market: 10
Last Status: Sold
Sold Date: Mar 24, 2018
Closed Date: May 17, 2018
Expiry Date: May 14, 2018
Sold Price: $395,000
Unavailable Date: Mar 24, 2018
Input Date: Mar 14, 2018
Prior LSC: Listing with no contract changes
Property
Status: Sale
Property Type: Link
Style: 2-Storey
Age: 16-30
Area: Clarington
Community: Bowmanville
Availability Date: 60/Tba
Inside
Bedrooms: 2
Bedrooms Plus: 1
Bathrooms: 2
Kitchens: 1
Rooms: 5
Den/Family Room: No
Air Conditioning: Central Air
Fireplace: No
Laundry Level: Lower
Washrooms: 2
Utilities
Electricity: Yes
Gas: Yes
Cable: Available
Telephone: Available
Building
Basement: Finished
Heat Type: Forced Air
Heat Source: Gas
Exterior: Brick
Exterior: Vinyl Siding
UFFI: No
Water Supply: Municipal
Special Designation: Unknown
Parking
Driveway: Pvt Double
Garage Spaces: 1
Garage Type: Attached
Covered Parking Spaces: 2
Total Parking Spaces: 3
Fees
Tax Year: 2017
Tax Legal Description: Pcl 29-2 Sec 40M1764, Pt Lt 29 Pl 40M1764 ***
Taxes: $2,915
Land
Cross Street: Longworth/Scugog
Municipality District: Clarington
Fronting On: East
Parcel Number: 266160265
Pool: None
Sewer: Sewers
Lot Depth: 107.12 Feet
Lot Frontage: 29.53 Feet
Zoning: Residential
Additional Media
- Virtual Tour: http://caliramedia.com/47-hogan-cres/
Rooms
Room details for 47 Hogan Crescent, Clarington
| Type | Dimensions | Description |
|---|---|---|
| Kitchen Main | 2.12 x 4.54 | Ceramic Floor, Galley Kitchen |
| Living Main | 2.93 x 4.32 | Laminate, Large Window |
| Dining Main | 2.29 x 2.34 | Laminate, W/O To Deck |
| Master 2nd | 3.84 x 4.43 | Laminate, W/I Closet |
| 2nd Br 2nd | 2.51 x 2.73 | Laminate, Closet |
| 3rd Br Bsmt | 3.61 x 3.77 | Broadloom, 3 Pc Ensuite |
| XXXXXXXX | XXX XX, XXXX |
XXXX XXX XXXX |
$XXX,XXX |
| XXX XX, XXXX |
XXXXXX XXX XXXX |
$XXX,XXX |
| XXXXXXXX XXXX | XXX XX, XXXX | $395,000 XXX XXXX |
| XXXXXXXX XXXXXX | XXX XX, XXXX | $384,900 XXX XXXX |

Central Public School
Elementary: PublicJohn M James School
Elementary: PublicSt. Elizabeth Catholic Elementary School
Elementary: CatholicHarold Longworth Public School
Elementary: PublicCharles Bowman Public School
Elementary: PublicDuke of Cambridge Public School
Elementary: PublicCentre for Individual Studies
Secondary: PublicCourtice Secondary School
Secondary: PublicHoly Trinity Catholic Secondary School
Secondary: CatholicClarington Central Secondary School
Secondary: PublicBowmanville High School
Secondary: PublicSt. Stephen Catholic Secondary School
Secondary: Catholic

