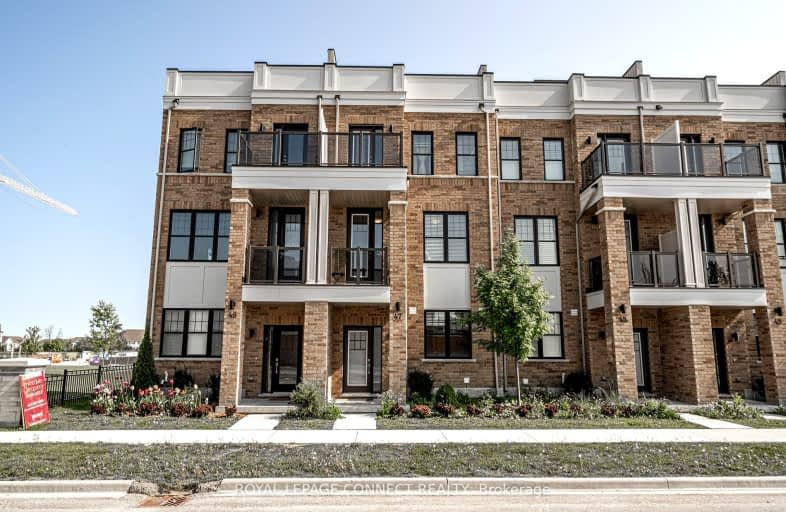Car-Dependent
- Most errands require a car.
49
/100
Bikeable
- Some errands can be accomplished on bike.
65
/100

Central Public School
Elementary: Public
1.74 km
Waverley Public School
Elementary: Public
1.44 km
Dr Ross Tilley Public School
Elementary: Public
1.11 km
St. Elizabeth Catholic Elementary School
Elementary: Catholic
2.73 km
Holy Family Catholic Elementary School
Elementary: Catholic
0.52 km
Charles Bowman Public School
Elementary: Public
2.82 km
Centre for Individual Studies
Secondary: Public
2.31 km
Courtice Secondary School
Secondary: Public
6.02 km
Holy Trinity Catholic Secondary School
Secondary: Catholic
5.24 km
Clarington Central Secondary School
Secondary: Public
0.70 km
Bowmanville High School
Secondary: Public
2.45 km
St. Stephen Catholic Secondary School
Secondary: Catholic
2.49 km
-
Bowmanville Creek Valley
Bowmanville ON 1.41km -
Baseline Park
Baseline Rd Martin Rd, Bowmanville ON 1.44km -
John M James Park
Guildwood Dr, Bowmanville ON 3.4km
-
TD Bank Financial Group
80 Clarington Blvd, Bowmanville ON L1C 5A5 0.2km -
CIBC Cash Dispenser
2305 Hwy 2, Bowmanville ON L1C 1R2 0.7km -
CIBC
2 King St W (at Temperance St.), Bowmanville ON L1C 1R3 1.68km



