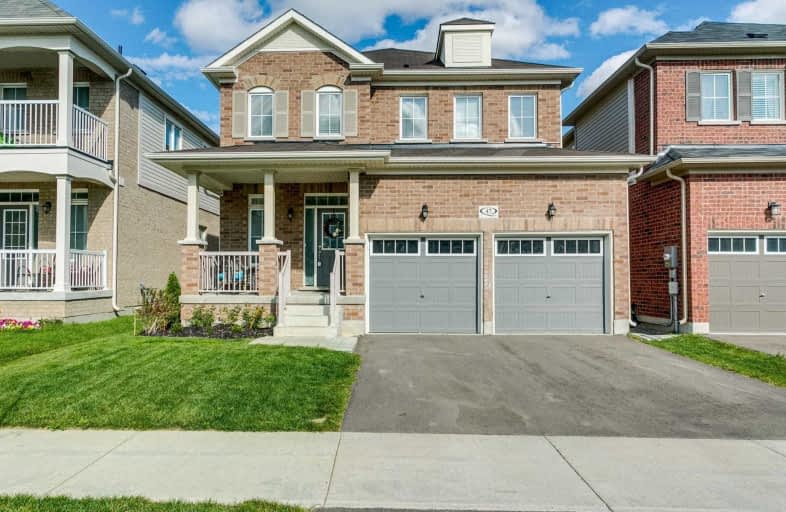
Central Public School
Elementary: Public
3.10 km
John M James School
Elementary: Public
3.32 km
St. Elizabeth Catholic Elementary School
Elementary: Catholic
1.76 km
Harold Longworth Public School
Elementary: Public
2.34 km
Holy Family Catholic Elementary School
Elementary: Catholic
4.03 km
Charles Bowman Public School
Elementary: Public
1.34 km
Centre for Individual Studies
Secondary: Public
2.20 km
Courtice Secondary School
Secondary: Public
6.34 km
Holy Trinity Catholic Secondary School
Secondary: Catholic
6.47 km
Clarington Central Secondary School
Secondary: Public
2.82 km
Bowmanville High School
Secondary: Public
3.57 km
St. Stephen Catholic Secondary School
Secondary: Catholic
1.38 km




