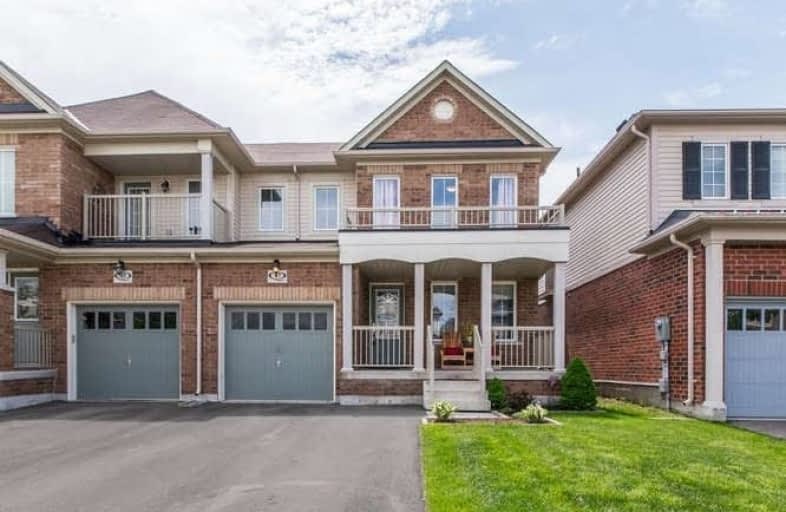Sold on Jun 05, 2020
Note: Property is not currently for sale or for rent.

-
Type: Semi-Detached
-
Style: 2-Storey
-
Size: 1500 sqft
-
Lot Size: 29.53 x 98.43 Feet
-
Age: No Data
-
Taxes: $3,800 per year
-
Days on Site: 8 Days
-
Added: May 28, 2020 (1 week on market)
-
Updated:
-
Last Checked: 3 months ago
-
MLS®#: E4773459
-
Listed By: Re/max hallmark first group realty ltd., brokerage
Northglen Family Community In Bowmanville! Spacious 3 Bdrm, 3Bath Home! Great Layout On Main Floor. Dining Room W/Large Window! Kitchen Overlooks Open Concept Family Room! Walkout From Breakfast To Backyard. Backsplash, Granite Counter And Ceramic Tile In Kitchen! Main 2Pce Conveniently Tucked Away! Large Master With W/I Closet And 4 Pce Ensuite! Spacious Bedrooms With Large Closets! Landing Has Huge Window Offering Natural Light Upstairs!
Extras
Garage Access To Home! Side Entrance To Basement! Partly Finished Furnace Area. Big Windows! Great Size Lot. Welcoming Large Front Porch! Long Driveway With No Sidewalks! Fully Fenced Private Yard! Great Place To Call Home!
Property Details
Facts for 47 Sidney Rundle Avenue, Clarington
Status
Days on Market: 8
Last Status: Sold
Sold Date: Jun 05, 2020
Closed Date: Aug 21, 2020
Expiry Date: Aug 28, 2020
Sold Price: $536,000
Unavailable Date: Jun 05, 2020
Input Date: May 28, 2020
Property
Status: Sale
Property Type: Semi-Detached
Style: 2-Storey
Size (sq ft): 1500
Area: Clarington
Community: Bowmanville
Availability Date: Tbd
Inside
Bedrooms: 3
Bathrooms: 3
Kitchens: 1
Rooms: 7
Den/Family Room: Yes
Air Conditioning: Central Air
Fireplace: No
Washrooms: 3
Utilities
Electricity: Yes
Gas: Yes
Cable: Yes
Telephone: Yes
Building
Basement: Sep Entrance
Heat Type: Forced Air
Heat Source: Gas
Exterior: Brick
Exterior: Vinyl Siding
Water Supply: Municipal
Special Designation: Unknown
Parking
Driveway: Private
Garage Spaces: 1
Garage Type: Attached
Covered Parking Spaces: 2
Total Parking Spaces: 3
Fees
Tax Year: 2019
Tax Legal Description: Plan 40M2497 Pt Lot 83 Rp 40R28304 Part 1
Taxes: $3,800
Highlights
Feature: Fenced Yard
Feature: Park
Feature: Public Transit
Feature: School
Land
Cross Street: Hwy #57 And Northgle
Municipality District: Clarington
Fronting On: South
Pool: None
Sewer: Sewers
Lot Depth: 98.43 Feet
Lot Frontage: 29.53 Feet
Zoning: Residential
Additional Media
- Virtual Tour: https://my.matterport.com/show/?m=D7b8B7tYfWL&brand=0
Rooms
Room details for 47 Sidney Rundle Avenue, Clarington
| Type | Dimensions | Description |
|---|---|---|
| Kitchen Main | 3.47 x 3.96 | Combined W/Family, Ceramic Back Splash, Granite Counter |
| Breakfast Main | 3.47 x 3.96 | Combined W/Kitchen, Ceramic Floor, W/O To Yard |
| Dining Main | 2.80 x 3.08 | Broadloom, Large Window |
| Family Main | 3.54 x 4.11 | Hardwood Floor, Large Window, Open Concept |
| 3rd Br 2nd | 3.11 x 3.96 | Broadloom, Double Closet |
| 2nd Br 2nd | 3.50 x 3.60 | Broadloom, Closet |
| Master 2nd | 4.17 x 4.27 | W/I Closet, 4 Pc Bath, Large Window |

| XXXXXXXX | XXX XX, XXXX |
XXXX XXX XXXX |
$XXX,XXX |
| XXX XX, XXXX |
XXXXXX XXX XXXX |
$XXX,XXX | |
| XXXXXXXX | XXX XX, XXXX |
XXXX XXX XXXX |
$XXX,XXX |
| XXX XX, XXXX |
XXXXXX XXX XXXX |
$XXX,XXX |
| XXXXXXXX XXXX | XXX XX, XXXX | $536,000 XXX XXXX |
| XXXXXXXX XXXXXX | XXX XX, XXXX | $529,900 XXX XXXX |
| XXXXXXXX XXXX | XXX XX, XXXX | $415,000 XXX XXXX |
| XXXXXXXX XXXXXX | XXX XX, XXXX | $399,900 XXX XXXX |

Central Public School
Elementary: PublicSt. Elizabeth Catholic Elementary School
Elementary: CatholicHarold Longworth Public School
Elementary: PublicHoly Family Catholic Elementary School
Elementary: CatholicCharles Bowman Public School
Elementary: PublicDuke of Cambridge Public School
Elementary: PublicCentre for Individual Studies
Secondary: PublicCourtice Secondary School
Secondary: PublicHoly Trinity Catholic Secondary School
Secondary: CatholicClarington Central Secondary School
Secondary: PublicBowmanville High School
Secondary: PublicSt. Stephen Catholic Secondary School
Secondary: Catholic
