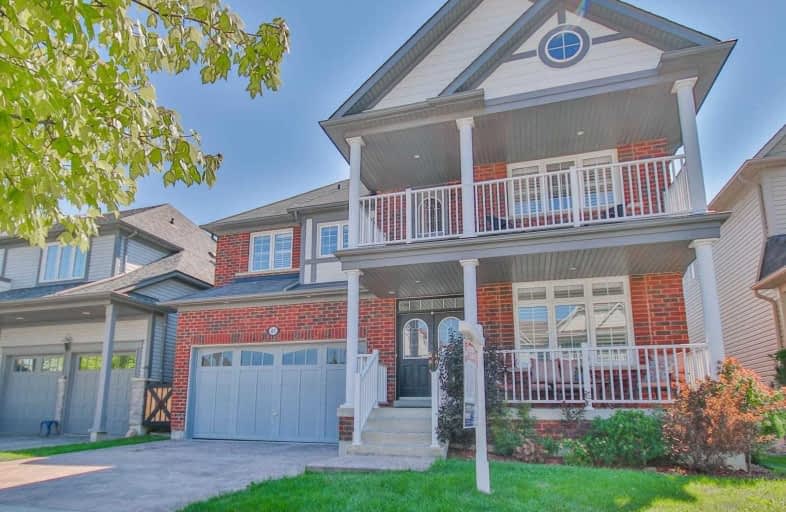Sold on Aug 30, 2020
Note: Property is not currently for sale or for rent.

-
Type: Detached
-
Style: 2-Storey
-
Size: 3000 sqft
-
Lot Size: 44.95 x 86.94 Feet
-
Age: No Data
-
Taxes: $6,011 per year
-
Days on Site: 15 Days
-
Added: Aug 15, 2020 (2 weeks on market)
-
Updated:
-
Last Checked: 3 months ago
-
MLS®#: E4872453
-
Listed By: Re/max hallmark first group realty ltd., brokerage
Stunning Kylemore Home In The Sought After Community Port Of Newcastle. This Home Is Over 3000 Sf With Hardwood Floors Throughout. Chef's Kitchen With Centre Island, Granite Counters And Butler's Pantry With Extra Fridge. Every Room Upstairs Has Access To Their Own Washroom With Two Ensuites And One Jack And Jill. Situated At The Edge Of The Park And Steps To Lake Ontario. Open Concept Home Sure To Please Your Fussiest Clients.
Extras
Stainless Steel Appliances, Gas Stove, Nat Gas Hookup For Bbq. California Shutters, Stamped Concrete Driveway. Basement Has 3 Pc Rough In.
Property Details
Facts for 47 Sisson Lane, Clarington
Status
Days on Market: 15
Last Status: Sold
Sold Date: Aug 30, 2020
Closed Date: Oct 15, 2020
Expiry Date: Oct 30, 2020
Sold Price: $840,000
Unavailable Date: Aug 30, 2020
Input Date: Aug 15, 2020
Prior LSC: Listing with no contract changes
Property
Status: Sale
Property Type: Detached
Style: 2-Storey
Size (sq ft): 3000
Area: Clarington
Community: Newcastle
Availability Date: Flex
Inside
Bedrooms: 5
Bathrooms: 4
Kitchens: 1
Rooms: 9
Den/Family Room: Yes
Air Conditioning: Central Air
Fireplace: Yes
Laundry Level: Upper
Central Vacuum: N
Washrooms: 4
Building
Basement: Unfinished
Heat Type: Forced Air
Heat Source: Gas
Exterior: Brick
Exterior: Vinyl Siding
Energy Certificate: N
Water Supply: Municipal
Special Designation: Unknown
Parking
Driveway: Private
Garage Spaces: 2
Garage Type: Attached
Covered Parking Spaces: 2
Total Parking Spaces: 4
Fees
Tax Year: 2019
Tax Legal Description: Lot 65, Plan 40M2303; S/T Easement For Entry **
Taxes: $6,011
Land
Cross Street: Shipway & Port Of Ne
Municipality District: Clarington
Fronting On: East
Pool: None
Sewer: Sewers
Lot Depth: 86.94 Feet
Lot Frontage: 44.95 Feet
Additional Media
- Virtual Tour: https://youtu.be/GRvXLRPDmpo
Rooms
Room details for 47 Sisson Lane, Clarington
| Type | Dimensions | Description |
|---|---|---|
| Living Main | 4.27 x 5.64 | |
| Dining Main | 3.55 x 3.91 | |
| Kitchen Main | 4.68 x 6.71 | |
| Office Main | 3.34 x 3.79 | |
| Master 2nd | 6.02 x 6.31 | 5 Pc Ensuite |
| 2nd Br 2nd | 3.36 x 4.60 | 3 Pc Ensuite |
| 3rd Br 2nd | 3.73 x 3.89 | Semi Ensuite |
| 4th Br 2nd | 3.45 x 3.75 | Semi Ensuite |
| Laundry 2nd | 1.85 x 2.48 |

| XXXXXXXX | XXX XX, XXXX |
XXXX XXX XXXX |
$XXX,XXX |
| XXX XX, XXXX |
XXXXXX XXX XXXX |
$XXX,XXX |
| XXXXXXXX XXXX | XXX XX, XXXX | $840,000 XXX XXXX |
| XXXXXXXX XXXXXX | XXX XX, XXXX | $849,999 XXX XXXX |

Orono Public School
Elementary: PublicThe Pines Senior Public School
Elementary: PublicJohn M James School
Elementary: PublicSt. Joseph Catholic Elementary School
Elementary: CatholicSt. Francis of Assisi Catholic Elementary School
Elementary: CatholicNewcastle Public School
Elementary: PublicCentre for Individual Studies
Secondary: PublicClarke High School
Secondary: PublicHoly Trinity Catholic Secondary School
Secondary: CatholicClarington Central Secondary School
Secondary: PublicBowmanville High School
Secondary: PublicSt. Stephen Catholic Secondary School
Secondary: Catholic
