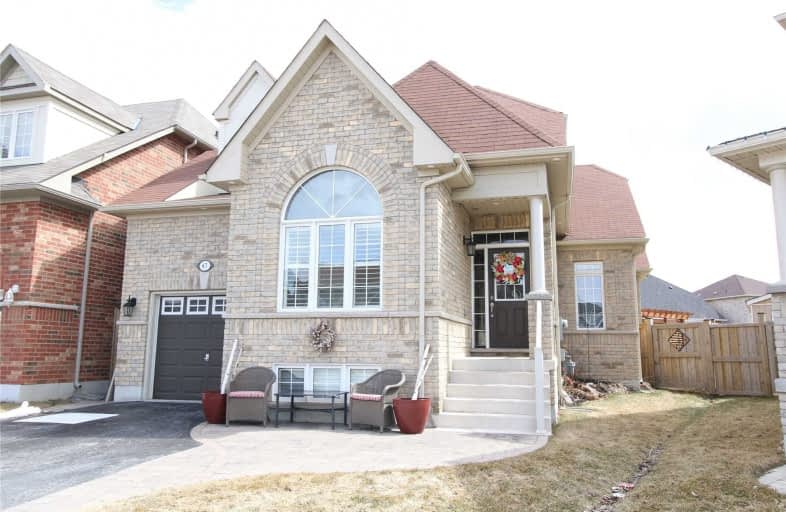
Orono Public School
Elementary: Public
6.94 km
The Pines Senior Public School
Elementary: Public
2.68 km
John M James School
Elementary: Public
5.98 km
St. Joseph Catholic Elementary School
Elementary: Catholic
6.27 km
St. Francis of Assisi Catholic Elementary School
Elementary: Catholic
0.88 km
Newcastle Public School
Elementary: Public
1.52 km
Centre for Individual Studies
Secondary: Public
7.40 km
Clarke High School
Secondary: Public
2.76 km
Holy Trinity Catholic Secondary School
Secondary: Catholic
14.02 km
Clarington Central Secondary School
Secondary: Public
8.80 km
Bowmanville High School
Secondary: Public
6.43 km
St. Stephen Catholic Secondary School
Secondary: Catholic
8.11 km






