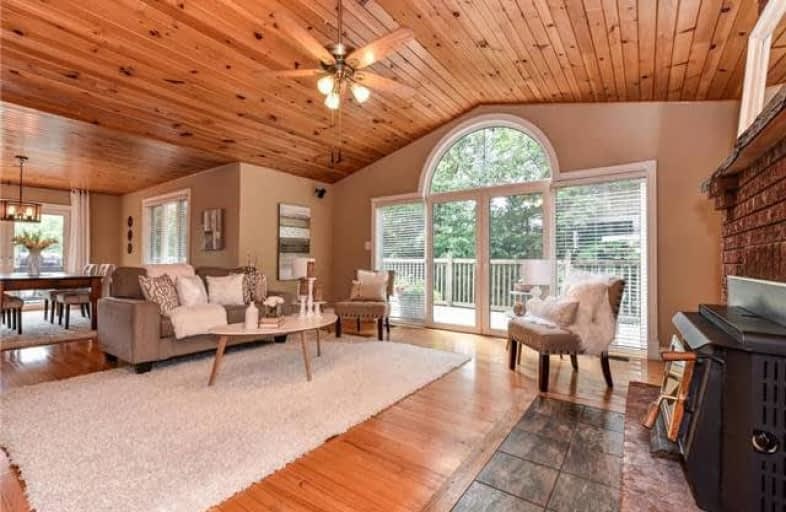Sold on Jul 13, 2017
Note: Property is not currently for sale or for rent.

-
Type: Detached
-
Style: Bungalow
-
Lot Size: 480 x 426 Feet
-
Age: 16-30 years
-
Taxes: $5,597 per year
-
Days on Site: 1 Days
-
Added: Sep 07, 2019 (1 day on market)
-
Updated:
-
Last Checked: 3 months ago
-
MLS®#: E3869525
-
Listed By: Sutton group-heritage realty inc., brokerage
Welcome To 4754 Ganaraska Rd; Your Search Is Complete In This 4.69 Acre Hobby Farm Retreat! This Absolutely Gorgeous Custom Built Raised Bungalow Shows An Immaculate Pride Of Ownership Throughout, Boasting A Massive & Updated Eat-In Kitchen, An Open Concept Layout, W/O's From Both The Stunning Great Room & Dining Room To A Wrap Around Deck W/ Hot Tub, Overlooking Privacy Amongst Your Treed Ravine, Fully Fenced Yard & So Much More!
Extras
Enjoy Walking Trails, Your Own Maple Syrup Workshop (Sellers Will Train You!), A Massive Garden Ready For Your Green Thumb To Take Over & Tons Of Open Space To Entertain Outside; Just Move-In & Enjoy! Don't Miss The Virtual Tour!!
Property Details
Facts for 4754 Ganaraska Road, Clarington
Status
Days on Market: 1
Last Status: Sold
Sold Date: Jul 13, 2017
Closed Date: Oct 05, 2017
Expiry Date: Oct 27, 2017
Sold Price: $750,100
Unavailable Date: Jul 13, 2017
Input Date: Jul 12, 2017
Prior LSC: Listing with no contract changes
Property
Status: Sale
Property Type: Detached
Style: Bungalow
Age: 16-30
Area: Clarington
Community: Rural Clarington
Availability Date: 90/Tba
Inside
Bedrooms: 2
Bedrooms Plus: 1
Bathrooms: 2
Kitchens: 1
Rooms: 6
Den/Family Room: No
Air Conditioning: Central Air
Fireplace: Yes
Washrooms: 2
Utilities
Electricity: Yes
Gas: No
Cable: No
Telephone: Yes
Building
Basement: Fin W/O
Heat Type: Forced Air
Heat Source: Oil
Exterior: Brick
UFFI: No
Water Supply Type: Drilled Well
Water Supply: Well
Special Designation: Unknown
Other Structures: Garden Shed
Other Structures: Workshop
Parking
Driveway: Private
Garage Spaces: 2
Garage Type: Built-In
Covered Parking Spaces: 20
Total Parking Spaces: 22
Fees
Tax Year: 2017
Tax Legal Description: Con 7 Pt Lot 3 Now Rp 10R3320 Part 3
Taxes: $5,597
Highlights
Feature: Fenced Yard
Feature: Grnbelt/Conserv
Feature: Ravine
Feature: River/Stream
Feature: Wooded/Treed
Land
Cross Street: Ganaraska/Reg. Rd. 9
Municipality District: Clarington
Fronting On: South
Pool: None
Sewer: Septic
Lot Depth: 426 Feet
Lot Frontage: 480 Feet
Acres: 2-4.99
Zoning: Rural Residentia
Waterfront: None
Additional Media
- Virtual Tour: http://maddoxmedia.ca/4754-ganaraska-rd-clarington/
Rooms
Room details for 4754 Ganaraska Road, Clarington
| Type | Dimensions | Description |
|---|---|---|
| Great Rm Main | 5.30 x 5.70 | Hardwood Floor, Fireplace, W/O To Deck |
| Dining Main | 3.60 x 4.70 | Hardwood Floor, Open Concept, W/O To Deck |
| Kitchen Main | 3.66 x 4.48 | B/I Dishwasher, Open Concept, Eat-In Kitchen |
| Breakfast Main | 3.42 x 3.66 | Hardwood Floor |
| Master Main | 3.66 x 5.08 | Semi Ensuite, W/I Closet, Hardwood Floor |
| 2nd Br Main | 3.67 x 3.36 | B/I Closet, Hardwood Floor |
| Family Lower | 3.96 x 7.90 | Laminate |
| Workshop Lower | 2.96 x 6.10 | W/W Closet, Broadloom |
| 3rd Br Lower | 3.12 x 4.60 | Laminate, Walk-Out |
| XXXXXXXX | XXX XX, XXXX |
XXXX XXX XXXX |
$XXX,XXX |
| XXX XX, XXXX |
XXXXXX XXX XXXX |
$XXX,XXX |
| XXXXXXXX XXXX | XXX XX, XXXX | $750,100 XXX XXXX |
| XXXXXXXX XXXXXX | XXX XX, XXXX | $699,900 XXX XXXX |

North Hope Central Public School
Elementary: PublicKirby Centennial Public School
Elementary: PublicOrono Public School
Elementary: PublicThe Pines Senior Public School
Elementary: PublicMillbrook/South Cavan Public School
Elementary: PublicNewcastle Public School
Elementary: PublicCentre for Individual Studies
Secondary: PublicClarke High School
Secondary: PublicPort Hope High School
Secondary: PublicClarington Central Secondary School
Secondary: PublicBowmanville High School
Secondary: PublicSt. Stephen Catholic Secondary School
Secondary: Catholic

