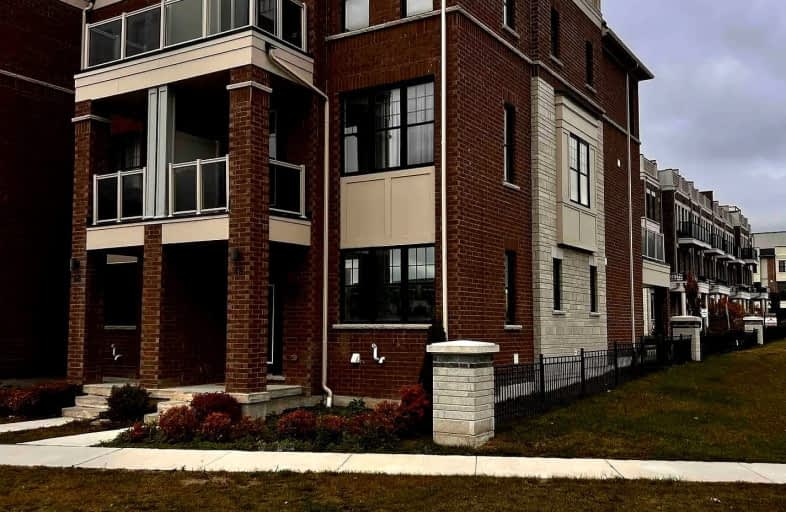Very Walkable
- Most errands can be accomplished on foot.
81
/100
Bikeable
- Some errands can be accomplished on bike.
64
/100

Central Public School
Elementary: Public
1.77 km
Waverley Public School
Elementary: Public
1.36 km
Dr Ross Tilley Public School
Elementary: Public
1.00 km
St. Elizabeth Catholic Elementary School
Elementary: Catholic
2.81 km
Holy Family Catholic Elementary School
Elementary: Catholic
0.41 km
Charles Bowman Public School
Elementary: Public
2.91 km
Centre for Individual Studies
Secondary: Public
2.37 km
Courtice Secondary School
Secondary: Public
6.08 km
Holy Trinity Catholic Secondary School
Secondary: Catholic
5.27 km
Clarington Central Secondary School
Secondary: Public
0.81 km
Bowmanville High School
Secondary: Public
2.45 km
St. Stephen Catholic Secondary School
Secondary: Catholic
2.58 km
-
DrRoss Tilley Park
W Side Dr (Baseline Rd), Bowmanville ON 1.21km -
Baseline Park
Baseline Rd Martin Rd, Bowmanville ON 1.33km -
Bowmanville Creek Valley
Bowmanville ON 1.4km
-
TD Bank Financial Group
80 Clarington Blvd, Bowmanville ON L1C 5A5 0.29km -
President's Choice Financial ATM
2375 Hwy, Bowmanville ON L1C 5A3 0.37km -
BMO Bank of Montreal
985 Bowmanville Ave, Bowmanville ON L1C 7B5 1.74km







