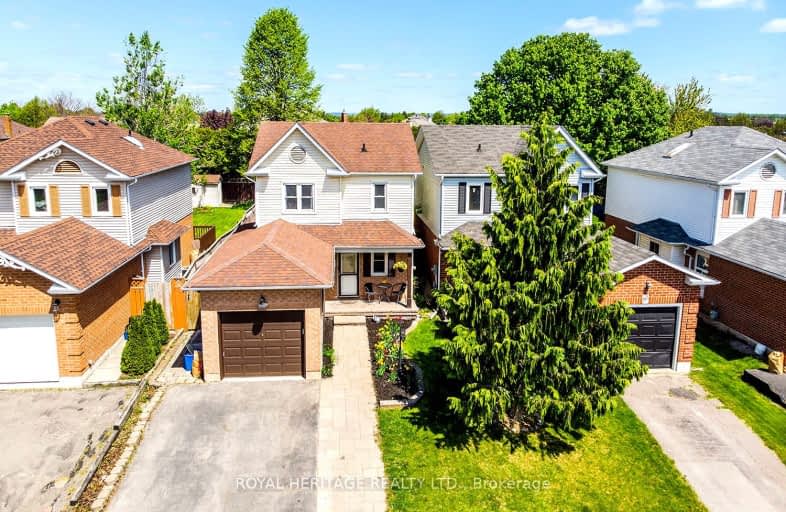Car-Dependent
- Most errands require a car.
40
/100
Somewhat Bikeable
- Most errands require a car.
34
/100

Orono Public School
Elementary: Public
7.78 km
The Pines Senior Public School
Elementary: Public
3.49 km
John M James School
Elementary: Public
6.44 km
St. Joseph Catholic Elementary School
Elementary: Catholic
6.43 km
St. Francis of Assisi Catholic Elementary School
Elementary: Catholic
0.33 km
Newcastle Public School
Elementary: Public
1.06 km
Centre for Individual Studies
Secondary: Public
7.83 km
Clarke High School
Secondary: Public
3.58 km
Holy Trinity Catholic Secondary School
Secondary: Catholic
14.28 km
Clarington Central Secondary School
Secondary: Public
9.12 km
Bowmanville High School
Secondary: Public
6.77 km
St. Stephen Catholic Secondary School
Secondary: Catholic
8.59 km
-
Newcastle Memorial Park
Clarington ON 1.12km -
Brookhouse Park
Clarington ON 1.4km -
Wimot water front trail
Clarington ON 2.2km
-
RBC Royal Bank
1 Wheelhouse Dr, Newcastle ON L1B 1B9 2.09km -
BMO Bank of Montreal
243 King St E, Bowmanville ON L1C 3X1 6.2km -
RBC Royal Bank
195 King St E, Bowmanville ON L1C 1P2 6.68km






