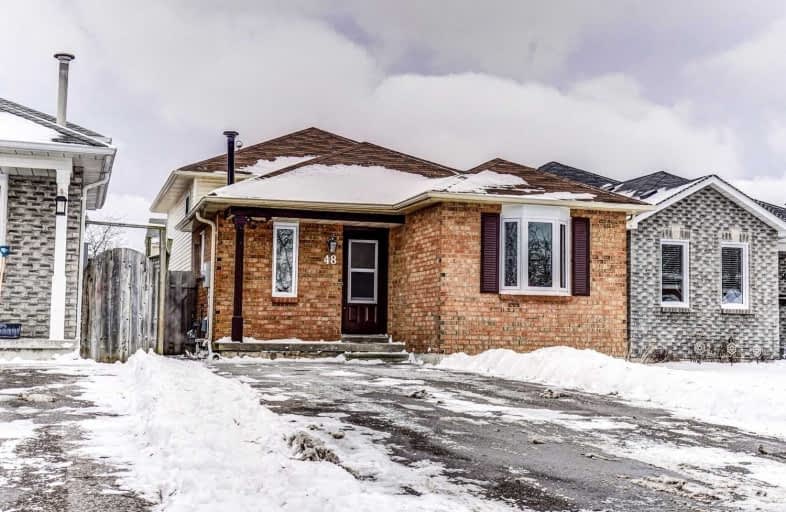Sold on Jan 27, 2019
Note: Property is not currently for sale or for rent.

-
Type: Link
-
Style: Backsplit 4
-
Lot Size: 29.53 x 133.53 Feet
-
Age: No Data
-
Taxes: $3,302 per year
-
Days on Site: 4 Days
-
Added: Jan 23, 2019 (4 days on market)
-
Updated:
-
Last Checked: 3 months ago
-
MLS®#: E4343606
-
Listed By: Keller williams energy real estate, brokerage
Located On A Quiet Dead-End Court In Courtice. Just Mins From Hwy's 401/407E & 418. Walking Distance To Fantastic School's, Parks, Shopping & Transit. This Larger Than It Appears Back-Split Has Room For The Growing Family Or Perfect For First Time Buyers. The Massive Family Room Features 10Ft Ceilings, & 2-Piece Bathroom. Large Combined Living/Dining Room Provides Plenty Of Space & Natural Sunlight. Large Kitchen With Updated Appliances.
Extras
3 Large Bedrooms And A Updated 4-Piece Bathroom. W/O From The Master To Your Deck. Lower Level Has Plenty Of Room For Storage And Rec Room. Front Load W&D. New Windows(2017)Doors(2017) Furnace & Ac(2010), Roof(2010). Move In & Enjoy!
Property Details
Facts for 48 Inglis Avenue, Clarington
Status
Days on Market: 4
Last Status: Sold
Sold Date: Jan 27, 2019
Closed Date: Apr 12, 2019
Expiry Date: Apr 23, 2019
Sold Price: $450,000
Unavailable Date: Jan 27, 2019
Input Date: Jan 23, 2019
Property
Status: Sale
Property Type: Link
Style: Backsplit 4
Area: Clarington
Community: Courtice
Availability Date: 75-90 Days
Inside
Bedrooms: 3
Bathrooms: 2
Kitchens: 1
Rooms: 7
Den/Family Room: Yes
Air Conditioning: Central Air
Fireplace: Yes
Washrooms: 2
Building
Basement: Finished
Heat Type: Forced Air
Heat Source: Gas
Exterior: Alum Siding
Exterior: Brick
Water Supply: Municipal
Special Designation: Unknown
Other Structures: Garden Shed
Parking
Driveway: Private
Garage Type: None
Covered Parking Spaces: 4
Fees
Tax Year: 2018
Tax Legal Description: Pl 10M834 Pt Lt 17,Nowrp10R3901 Pt2
Taxes: $3,302
Highlights
Feature: Fenced Yard
Feature: Library
Feature: Public Transit
Feature: Rec Centre
Feature: School
Feature: School Bus Route
Land
Cross Street: Trulls Rd. & Hwy 2
Municipality District: Clarington
Fronting On: South
Parcel Number: 265970109
Pool: None
Sewer: Sewers
Lot Depth: 133.53 Feet
Lot Frontage: 29.53 Feet
Acres: < .50
Additional Media
- Virtual Tour: http://caliramedia.com/48-inglis-ave/
Rooms
Room details for 48 Inglis Avenue, Clarington
| Type | Dimensions | Description |
|---|---|---|
| Kitchen Main | 3.03 x 3.71 | Eat-In Kitchen, Laminate, Eat-In Kitchen |
| Living Main | 2.70 x 7.26 | Combined W/Dining, Laminate, Bay Window |
| Dining Main | 2.70 x 7.26 | Combined W/Living, Laminate, Bay Window |
| Master Upper | 3.86 x 4.34 | Broadloom, W/O To Deck, Closet |
| 2nd Br Upper | 2.75 x 4.34 | Broadloom, Window, Closet |
| 3rd Br Upper | 2.54 x 2.88 | Broadloom, Window, Closet |
| Family Lower | 5.40 x 6.48 | Gas Fireplace, Broadloom, 2 Pc Bath |
| Rec Bsmt | 3.58 x 4.31 |
| XXXXXXXX | XXX XX, XXXX |
XXXX XXX XXXX |
$XXX,XXX |
| XXX XX, XXXX |
XXXXXX XXX XXXX |
$XXX,XXX |
| XXXXXXXX XXXX | XXX XX, XXXX | $450,000 XXX XXXX |
| XXXXXXXX XXXXXX | XXX XX, XXXX | $429,900 XXX XXXX |

Courtice Intermediate School
Elementary: PublicLydia Trull Public School
Elementary: PublicDr Emily Stowe School
Elementary: PublicCourtice North Public School
Elementary: PublicGood Shepherd Catholic Elementary School
Elementary: CatholicDr G J MacGillivray Public School
Elementary: PublicG L Roberts Collegiate and Vocational Institute
Secondary: PublicMonsignor John Pereyma Catholic Secondary School
Secondary: CatholicCourtice Secondary School
Secondary: PublicHoly Trinity Catholic Secondary School
Secondary: CatholicClarington Central Secondary School
Secondary: PublicEastdale Collegiate and Vocational Institute
Secondary: Public


