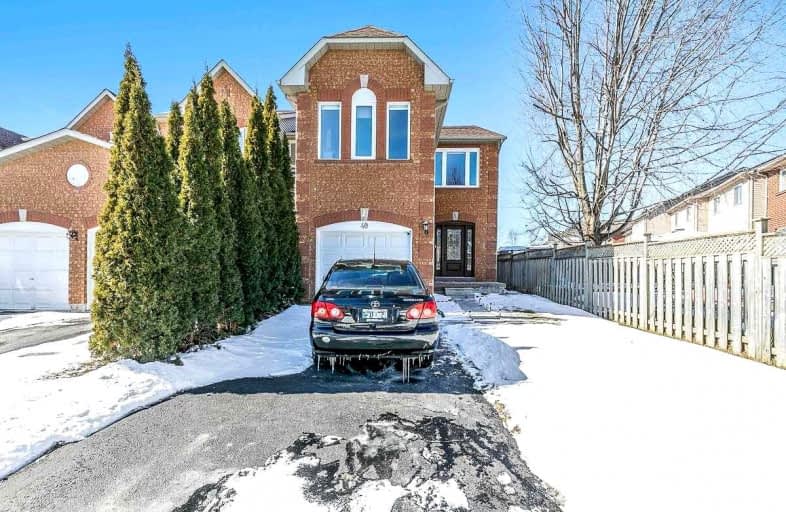Sold on Mar 15, 2022
Note: Property is not currently for sale or for rent.

-
Type: Att/Row/Twnhouse
-
Style: 2-Storey
-
Lot Size: 25.3 x 106.62 Feet
-
Age: No Data
-
Taxes: $3,352 per year
-
Days on Site: 3 Days
-
Added: Mar 11, 2022 (3 days on market)
-
Updated:
-
Last Checked: 3 months ago
-
MLS®#: E5533134
-
Listed By: Re/max hallmark bwg realty, brokerage
Top Reasons You Will Love This Home. Premium End Unit Townhome With Large Lot. Long Driveway & No Sidewalk. Bright Spacious Main Floor With Beautiful Hardwood Floors. Gourmet Kitchen With Granite Countertop & Backsplash. Upper Floor Primary Bedroom With 4 Pc Ensuite, Spacious Bedrooms Plus Additional Bedroom/Den. Enjoy Your Fully Fenced Large Private Backyard. Great For Family/Friends/Bbq. Close To Hwy 401, Shopping, School, All Amenities, Future Go Station.
Extras
Fall In Love With This Desirable Family Friendly Neighbourhood. Newer Windows (Dining, Bedroom, Family Room). Incl: Fridge (2020), Stove (2021), Range Hood (2020), Dishwasher, Washer, Dryer (2020), Window Coverings, Shed, All Elf's
Property Details
Facts for 48 Landerville Lane, Clarington
Status
Days on Market: 3
Last Status: Sold
Sold Date: Mar 15, 2022
Closed Date: Jun 09, 2022
Expiry Date: Jun 11, 2022
Sold Price: $950,000
Unavailable Date: Mar 15, 2022
Input Date: Mar 11, 2022
Prior LSC: Listing with no contract changes
Property
Status: Sale
Property Type: Att/Row/Twnhouse
Style: 2-Storey
Area: Clarington
Community: Bowmanville
Availability Date: Tba
Inside
Bedrooms: 4
Bathrooms: 3
Kitchens: 1
Rooms: 8
Den/Family Room: Yes
Air Conditioning: Central Air
Fireplace: No
Laundry Level: Lower
Washrooms: 3
Building
Basement: Full
Basement 2: Unfinished
Heat Type: Forced Air
Heat Source: Gas
Exterior: Brick
Exterior: Vinyl Siding
Water Supply: Municipal
Special Designation: Unknown
Parking
Driveway: Private
Garage Spaces: 1
Garage Type: Attached
Covered Parking Spaces: 2
Total Parking Spaces: 3
Fees
Tax Year: 2021
Tax Legal Description: Pcl 30-10 Sec 40M1796; Pt Blk 30 Pl 40M1796, Pt*
Taxes: $3,352
Highlights
Feature: Fenced Yard
Feature: Library
Feature: Park
Feature: School
Land
Cross Street: Aspen Springs / Land
Municipality District: Clarington
Fronting On: West
Pool: None
Sewer: Sewers
Lot Depth: 106.62 Feet
Lot Frontage: 25.3 Feet
Lot Irregularities: Irregular
Additional Media
- Virtual Tour: https://youtu.be/kHdVLFrAkHU
Rooms
Room details for 48 Landerville Lane, Clarington
| Type | Dimensions | Description |
|---|---|---|
| Family Main | 3.80 x 4.72 | Hardwood Floor, Open Concept |
| Dining Main | 3.33 x 4.84 | Hardwood Floor, Open Concept |
| Breakfast Main | 3.13 x 4.12 | Hardwood Floor, W/O To Yard |
| Kitchen Main | 3.12 x 4.12 | Granite Counter, Backsplash |
| Br In Betwn | 3.75 x 4.38 | Hardwood Floor, Window |
| Prim Bdrm Upper | 3.04 x 3.23 | Hardwood Floor, W/I Closet, 4 Pc Ensuite |
| Br Upper | 3.96 x 3.60 | Hardwood Floor, Closet |
| Br Upper | 2.82 x 3.25 | Hardwood Floor, Closet |

| XXXXXXXX | XXX XX, XXXX |
XXXX XXX XXXX |
$XXX,XXX |
| XXX XX, XXXX |
XXXXXX XXX XXXX |
$XXX,XXX | |
| XXXXXXXX | XXX XX, XXXX |
XXXXXXX XXX XXXX |
|
| XXX XX, XXXX |
XXXXXX XXX XXXX |
$XXX,XXX | |
| XXXXXXXX | XXX XX, XXXX |
XXXX XXX XXXX |
$XXX,XXX |
| XXX XX, XXXX |
XXXXXX XXX XXXX |
$XXX,XXX | |
| XXXXXXXX | XXX XX, XXXX |
XXXX XXX XXXX |
$XXX,XXX |
| XXX XX, XXXX |
XXXXXX XXX XXXX |
$XXX,XXX |
| XXXXXXXX XXXX | XXX XX, XXXX | $950,000 XXX XXXX |
| XXXXXXXX XXXXXX | XXX XX, XXXX | $998,000 XXX XXXX |
| XXXXXXXX XXXXXXX | XXX XX, XXXX | XXX XXXX |
| XXXXXXXX XXXXXX | XXX XX, XXXX | $799,000 XXX XXXX |
| XXXXXXXX XXXX | XXX XX, XXXX | $573,000 XXX XXXX |
| XXXXXXXX XXXXXX | XXX XX, XXXX | $499,000 XXX XXXX |
| XXXXXXXX XXXX | XXX XX, XXXX | $447,000 XXX XXXX |
| XXXXXXXX XXXXXX | XXX XX, XXXX | $429,000 XXX XXXX |

Central Public School
Elementary: PublicVincent Massey Public School
Elementary: PublicWaverley Public School
Elementary: PublicDr Ross Tilley Public School
Elementary: PublicHoly Family Catholic Elementary School
Elementary: CatholicDuke of Cambridge Public School
Elementary: PublicCentre for Individual Studies
Secondary: PublicCourtice Secondary School
Secondary: PublicHoly Trinity Catholic Secondary School
Secondary: CatholicClarington Central Secondary School
Secondary: PublicBowmanville High School
Secondary: PublicSt. Stephen Catholic Secondary School
Secondary: Catholic
