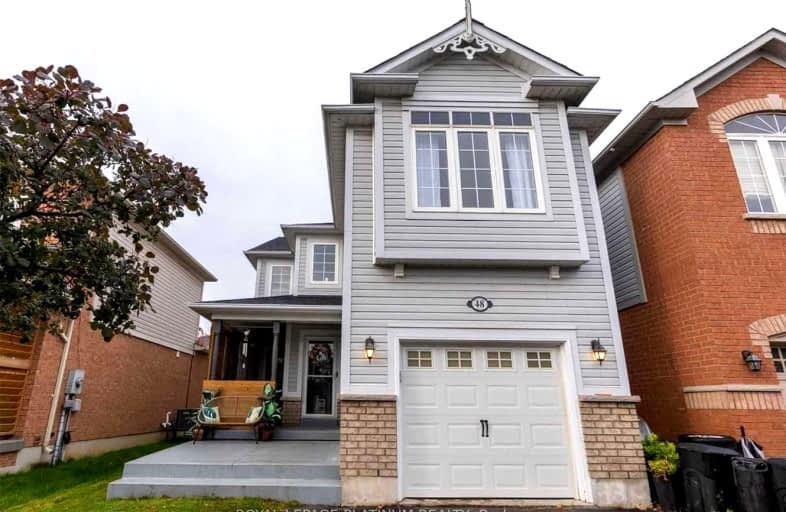Car-Dependent
- Most errands require a car.
35
/100
Somewhat Bikeable
- Most errands require a car.
48
/100

Central Public School
Elementary: Public
2.26 km
Vincent Massey Public School
Elementary: Public
2.55 km
Waverley Public School
Elementary: Public
1.02 km
Dr Ross Tilley Public School
Elementary: Public
0.21 km
St. Joseph Catholic Elementary School
Elementary: Catholic
2.27 km
Holy Family Catholic Elementary School
Elementary: Catholic
0.75 km
Centre for Individual Studies
Secondary: Public
3.14 km
Courtice Secondary School
Secondary: Public
6.78 km
Holy Trinity Catholic Secondary School
Secondary: Catholic
5.74 km
Clarington Central Secondary School
Secondary: Public
1.93 km
Bowmanville High School
Secondary: Public
2.70 km
St. Stephen Catholic Secondary School
Secondary: Catholic
3.55 km
-
Bowmanville Creek Valley
Bowmanville ON 1.7km -
Rotory Park
Queen and Temperence, Bowmanville ON 1.88km -
Ure-Tech Surfaces Inc
2289 Maple Grove Rd, Bowmanville ON L1C 6N1 2.17km
-
President's Choice Financial ATM
2375 Hwy, Bowmanville ON L1C 5A3 1.5km -
Scotiabank
100 Clarington Blvd (at Hwy 2), Bowmanville ON L1C 4Z3 1.57km -
RBC - Bowmanville
55 King St E, Bowmanville ON L1C 1N4 2.04km





