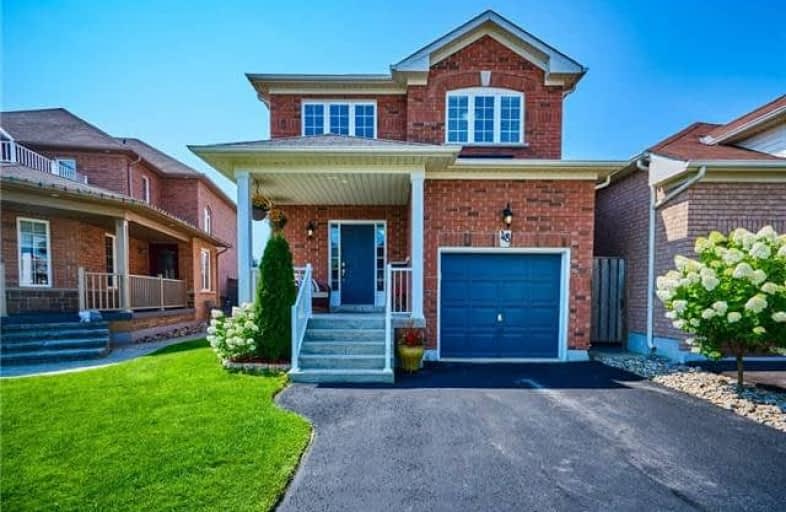
Campbell Children's School
Elementary: Hospital
0.79 km
S T Worden Public School
Elementary: Public
1.91 km
St John XXIII Catholic School
Elementary: Catholic
1.49 km
Dr Emily Stowe School
Elementary: Public
1.31 km
St. Mother Teresa Catholic Elementary School
Elementary: Catholic
0.29 km
Dr G J MacGillivray Public School
Elementary: Public
0.21 km
DCE - Under 21 Collegiate Institute and Vocational School
Secondary: Public
5.25 km
G L Roberts Collegiate and Vocational Institute
Secondary: Public
5.34 km
Monsignor John Pereyma Catholic Secondary School
Secondary: Catholic
3.89 km
Courtice Secondary School
Secondary: Public
2.65 km
Holy Trinity Catholic Secondary School
Secondary: Catholic
2.21 km
Eastdale Collegiate and Vocational Institute
Secondary: Public
3.52 km




