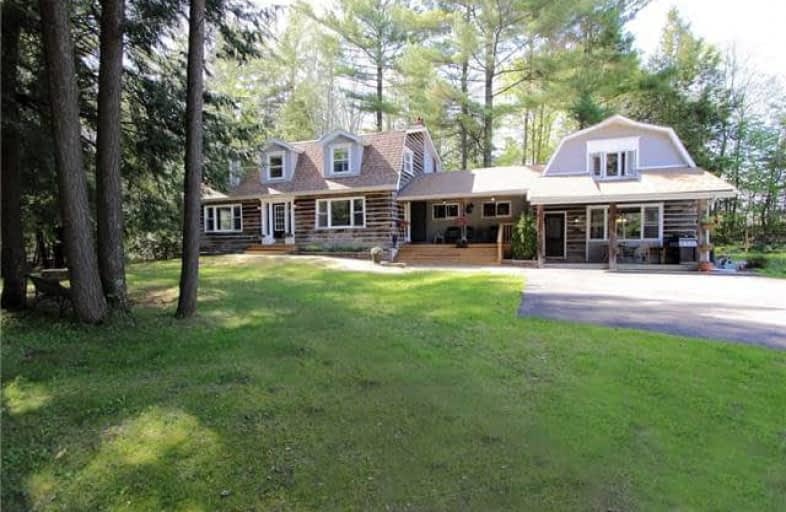Sold on Jul 22, 2017
Note: Property is not currently for sale or for rent.

-
Type: Detached
-
Style: 2-Storey
-
Lot Size: 15.24 x 0 Acres
-
Age: No Data
-
Taxes: $6,991 per year
-
Days on Site: 26 Days
-
Added: Sep 07, 2019 (3 weeks on market)
-
Updated:
-
Last Checked: 3 months ago
-
MLS®#: E3854697
-
Listed By: Re/max jazz inc., brokerage
Gorgeous 2700 Sq Ft Log Home Renovated Top To Bottom & Situated On A 15.24 Acre Lot W/Tranquil Streams, Trails & More! This Home Comes With A Rarely Offered Attached 1600 Sf Guest House W/New Kitchen, Sep Laundry & Furnace. Detached 28X30 Ft Shop, Additional 24X32 Ft Heated Portable & 27 Ft A/G Pool. Architectural Details Lifted From The Pages Of A Magazine! New Kitchen W/Centre Island, Wood Stove & Large Dining Area Ready For Those Family Gatherings!
Extras
Living Rm W/Beamed Vaulted Ceiling, Floor/Ceiling F/P & W/O. Convenient Mnflr Den/Office. Spectacular Master Retreat W/Picturesque Views, W/I Dressing Rm & Spa Like 5 Pc Ens W/Glass Shower, Ddle Vanity, Soaker Tub & Heated Travertine Flrs!
Property Details
Facts for 4804 Concession Road 6, Clarington
Status
Days on Market: 26
Last Status: Sold
Sold Date: Jul 22, 2017
Closed Date: Sep 27, 2017
Expiry Date: Aug 30, 2017
Sold Price: $965,000
Unavailable Date: Jul 22, 2017
Input Date: Jun 26, 2017
Property
Status: Sale
Property Type: Detached
Style: 2-Storey
Area: Clarington
Community: Rural Clarington
Availability Date: 60 Days/Tba
Inside
Bedrooms: 3
Bedrooms Plus: 2
Bathrooms: 5
Kitchens: 1
Kitchens Plus: 1
Rooms: 8
Den/Family Room: No
Air Conditioning: None
Fireplace: Yes
Laundry Level: Main
Central Vacuum: N
Washrooms: 5
Utilities
Electricity: Yes
Gas: No
Cable: No
Telephone: Yes
Building
Basement: Part Fin
Heat Type: Forced Air
Heat Source: Oil
Exterior: Log
Elevator: N
UFFI: No
Energy Certificate: N
Green Verification Status: N
Water Supply: Well
Special Designation: Unknown
Other Structures: Workshop
Retirement: N
Parking
Driveway: Pvt Double
Garage Spaces: 2
Garage Type: Detached
Covered Parking Spaces: 10
Total Parking Spaces: 12
Fees
Tax Year: 2016
Tax Legal Description: See Schedule B
Taxes: $6,991
Highlights
Feature: River/Stream
Feature: Skiing
Feature: Wooded/Treed
Land
Cross Street: Gilmore & Conc 6
Municipality District: Clarington
Fronting On: North
Parcel Number: 266770030
Pool: Abv Grnd
Sewer: Septic
Lot Frontage: 15.24 Acres
Acres: 10-24.99
Zoning: Residential
Additional Media
- Virtual Tour: http://www.4804concessionrd6.susanwoodmanphotography.com/
Rooms
Room details for 4804 Concession Road 6, Clarington
| Type | Dimensions | Description |
|---|---|---|
| Kitchen Main | 5.30 x 6.83 | Centre Island, Renovated, Wood Stove |
| Living Main | 3.80 x 5.97 | W/O To Porch, Vaulted Ceiling, Fireplace |
| Dining Main | 4.10 x 5.20 | Crown Moulding, Picture Window, Formal Rm |
| Den Main | 3.50 x 3.90 | Crown Moulding, Window, Laminate |
| Mudroom Main | 3.00 x 4.00 | Irregular Rm, Window, Closet |
| Foyer Main | 2.40 x 4.50 | Crown Moulding, Closet, Laminate |
| Master 2nd | 4.20 x 4.30 | 5 Pc Ensuite, W/I Closet, Hardwood Floor |
| 2nd Br 2nd | 3.80 x 3.90 | Crown Moulding, California Shutters, Hardwood Floor |
| 3rd Br 2nd | 2.80 x 3.80 | Crown Moulding, Closet, Hardwood Floor |
| Br Bsmt | 3.10 x 3.80 | Dropped Ceiling, Closet, Broadloom |
| XXXXXXXX | XXX XX, XXXX |
XXXX XXX XXXX |
$XXX,XXX |
| XXX XX, XXXX |
XXXXXX XXX XXXX |
$XXX,XXX | |
| XXXXXXXX | XXX XX, XXXX |
XXXXXXX XXX XXXX |
|
| XXX XX, XXXX |
XXXXXX XXX XXXX |
$X,XXX,XXX |
| XXXXXXXX XXXX | XXX XX, XXXX | $965,000 XXX XXXX |
| XXXXXXXX XXXXXX | XXX XX, XXXX | $994,900 XXX XXXX |
| XXXXXXXX XXXXXXX | XXX XX, XXXX | XXX XXXX |
| XXXXXXXX XXXXXX | XXX XX, XXXX | $1,175,000 XXX XXXX |

North Hope Central Public School
Elementary: PublicKirby Centennial Public School
Elementary: PublicOrono Public School
Elementary: PublicThe Pines Senior Public School
Elementary: PublicMillbrook/South Cavan Public School
Elementary: PublicNewcastle Public School
Elementary: PublicCentre for Individual Studies
Secondary: PublicClarke High School
Secondary: PublicPort Hope High School
Secondary: PublicClarington Central Secondary School
Secondary: PublicBowmanville High School
Secondary: PublicSt. Stephen Catholic Secondary School
Secondary: Catholic

