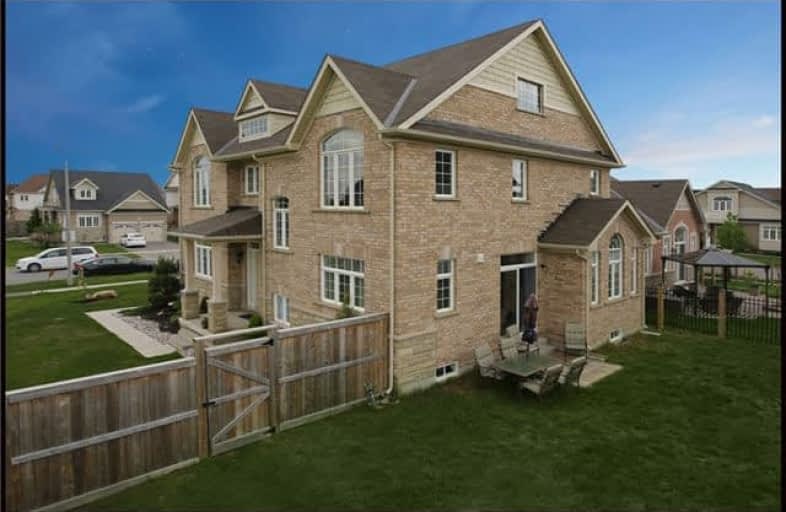
Central Public School
Elementary: Public
2.41 km
St. Elizabeth Catholic Elementary School
Elementary: Catholic
1.17 km
Harold Longworth Public School
Elementary: Public
1.92 km
Holy Family Catholic Elementary School
Elementary: Catholic
3.41 km
Charles Bowman Public School
Elementary: Public
0.75 km
Duke of Cambridge Public School
Elementary: Public
3.01 km
Centre for Individual Studies
Secondary: Public
1.54 km
Courtice Secondary School
Secondary: Public
6.42 km
Holy Trinity Catholic Secondary School
Secondary: Catholic
6.38 km
Clarington Central Secondary School
Secondary: Public
2.22 km
Bowmanville High School
Secondary: Public
2.91 km
St. Stephen Catholic Secondary School
Secondary: Catholic
0.70 km





